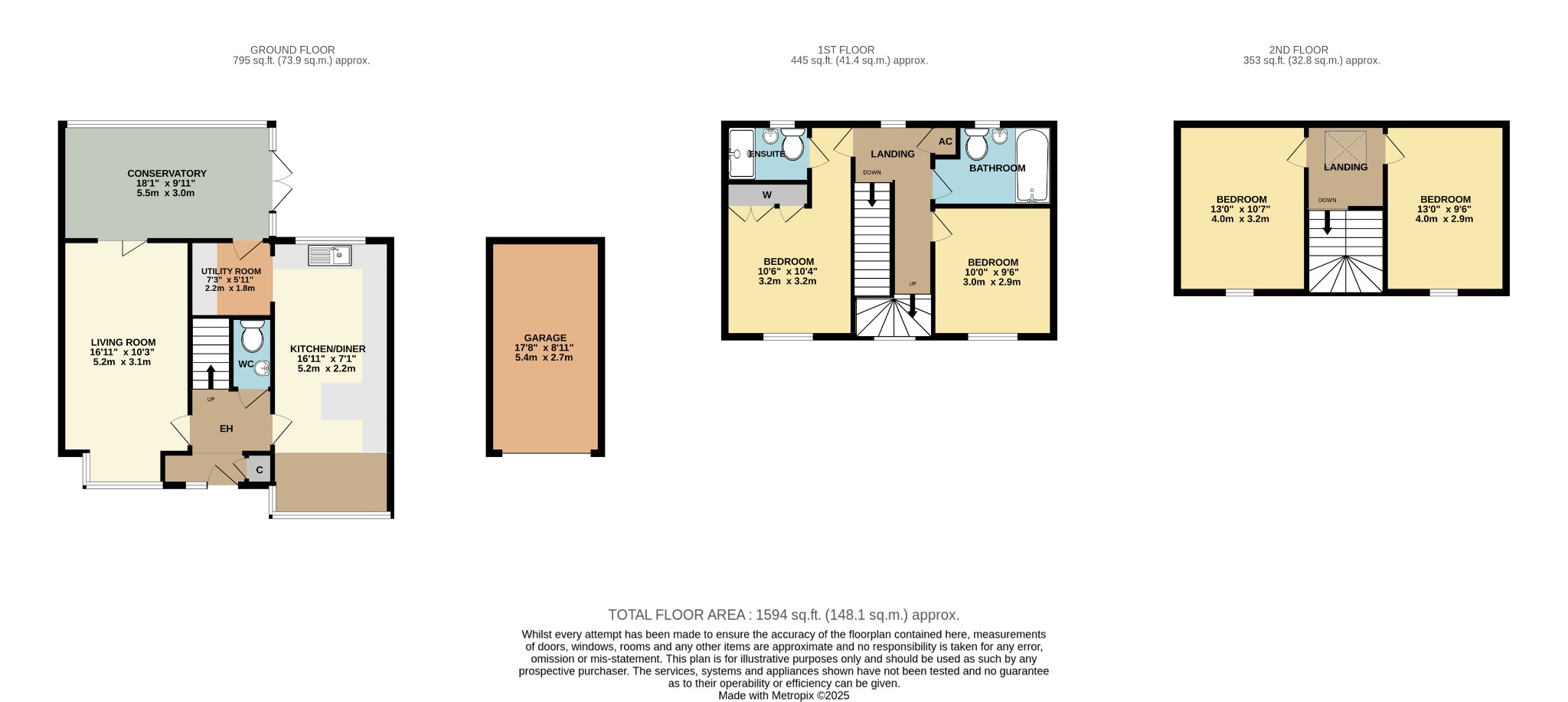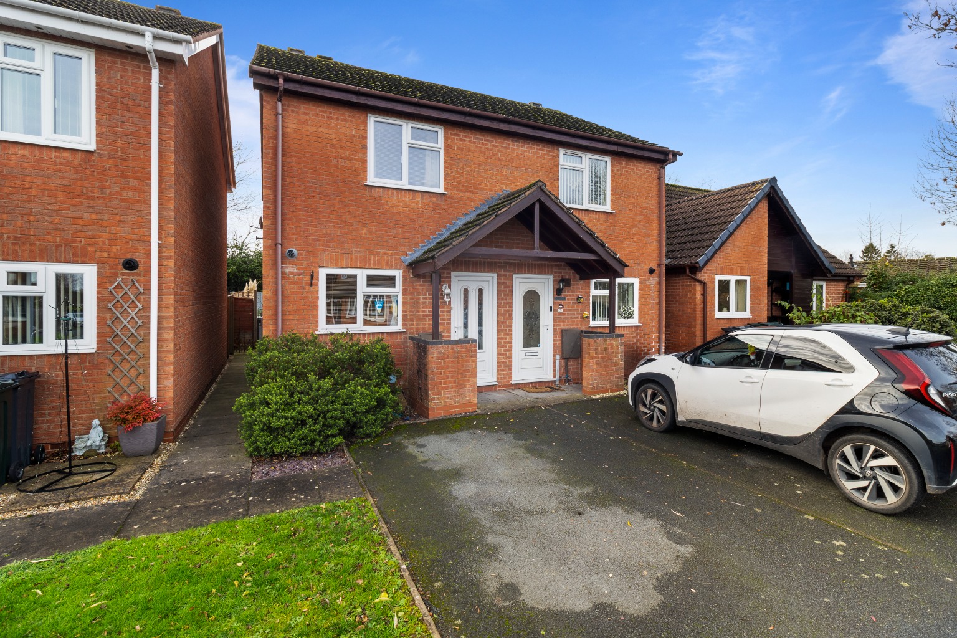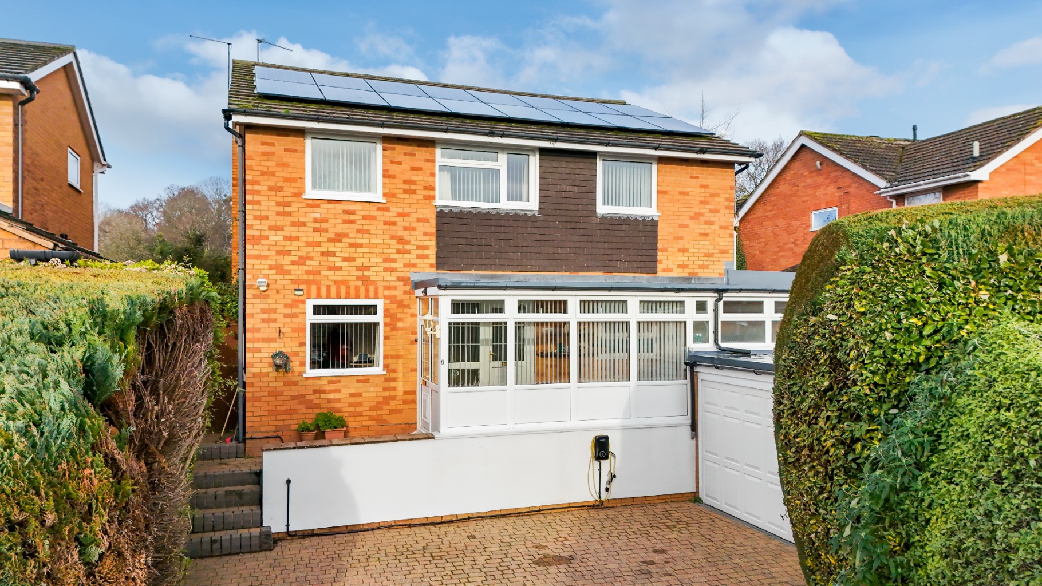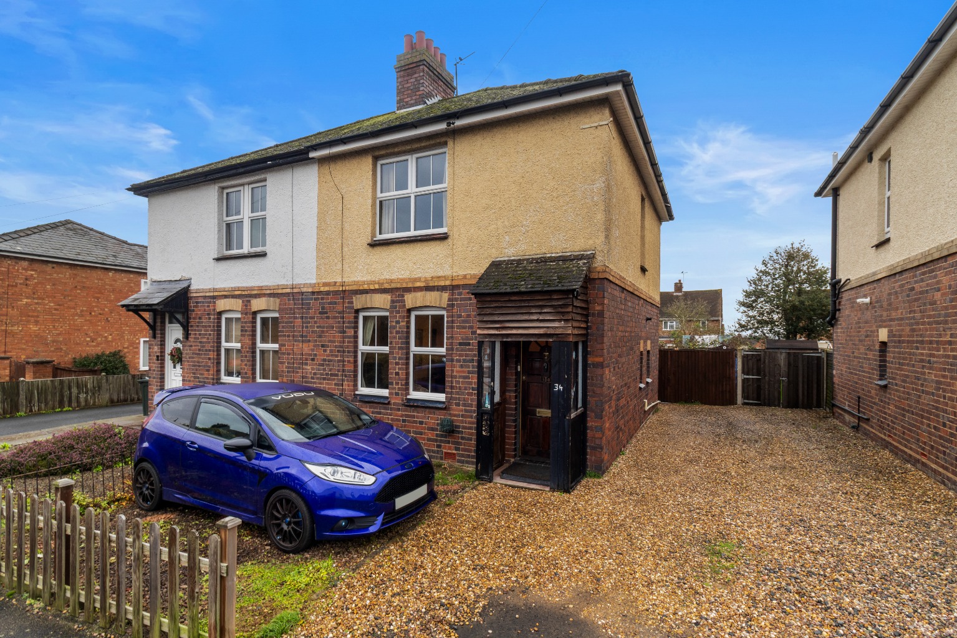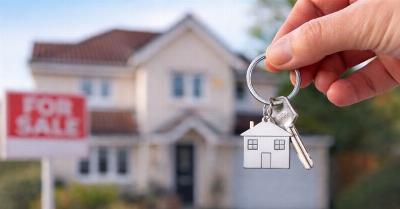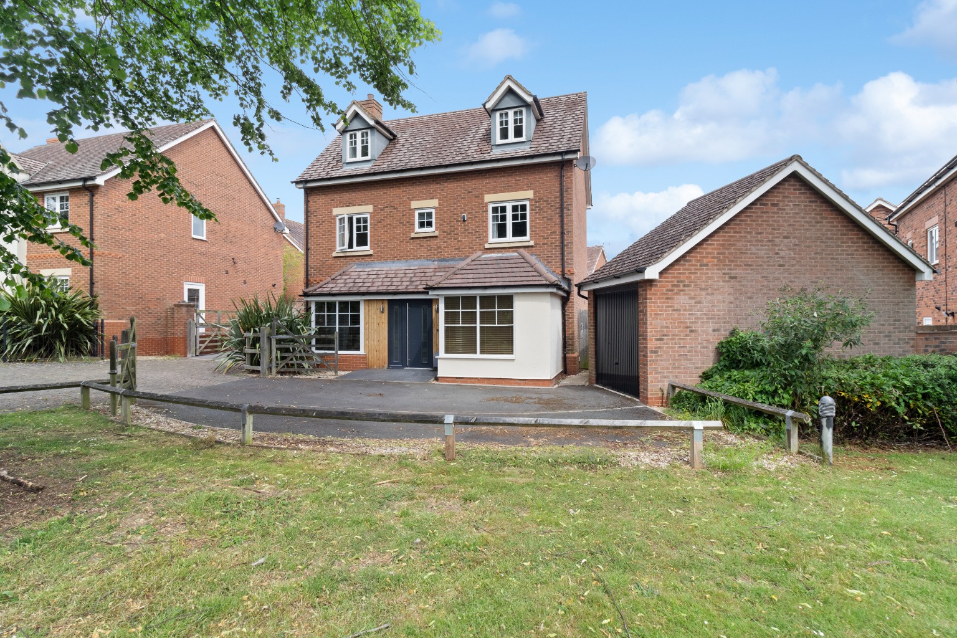
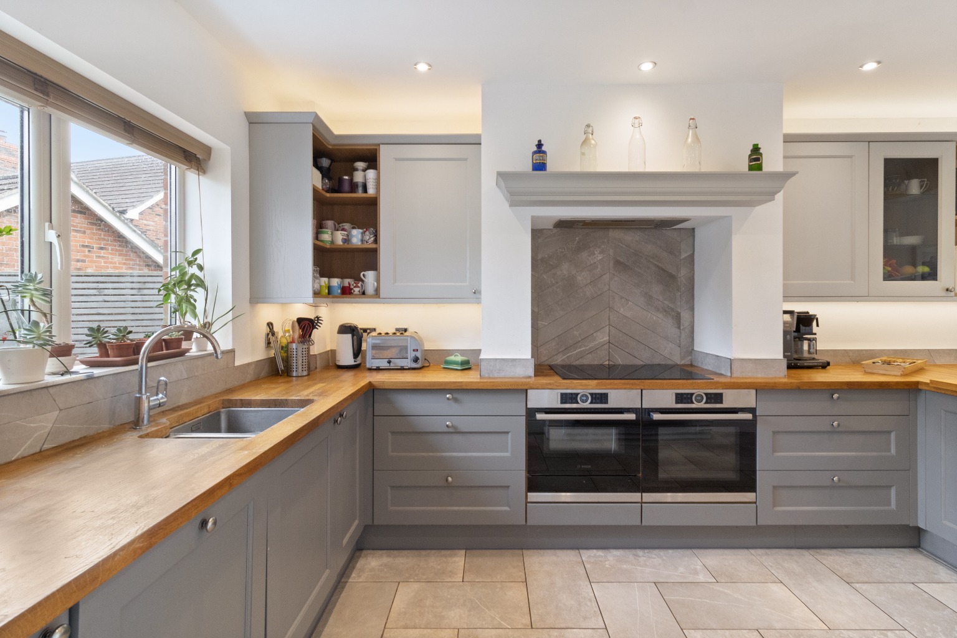
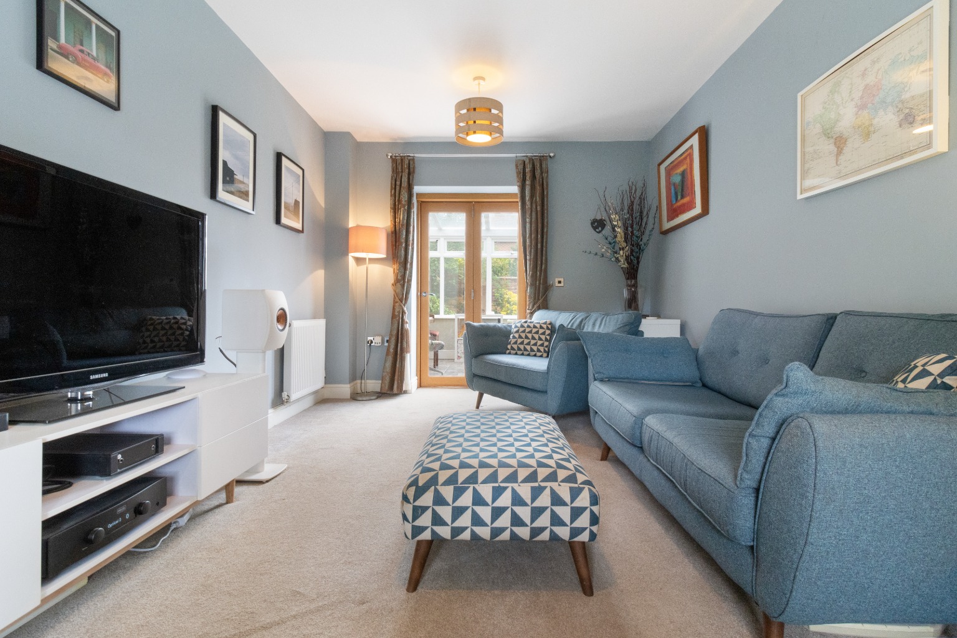

SSTC
Sayers Avenue, Malvern, Worcestershire, WR14 1PR
Sayers Avenue, Malvern, Worcestershire, WR14 1PR
Guide Price
£425,000
BEDROOM4
BATHROOM2
RECEPTION2
Spacious Modern Three Storey Detached House
Four Good Sized Bedrooms
Master Ensuite, Family Bathroom
Impressive Extended Dining Kitchen, Utility Room
Spacious Lounge
Conservatory
Detached Single Garage, Driveway
Easy To Maintain Garden
Close to Amenities, Shops And Schools
Private Drive To The Property
Property Info
Map
Floor Plan
Media
Description
Attractive three storey detached house located on the outskirts of Malvern Vale, close to shops, amenities and schools along with countryside walks on its doorstep. There is a primary and secondary school within walking distance of the property along with a mainline railway station at Malvern Link. This has a direct link to London.
Five bar gate from the private drive leads to the tarmacked driveway providing off road parking for three vehicles. Leading to a single detached garage with metal up and over door, power and light, overhead storage.
Composite entrance door with attractive panelling and two outside lights leads to the entrance hall with doors off to the lounge, kitchen/diner and cloakroom. Useful storage cupboard and tiled flooring. Cloakroom with low level WC, pedestal wash basin, consumer unit, tiled flooring continued from the hallway. Door opens to a spacious lounge with large box bay window to front with window seat and storage under, double doors to rear to the conservatory.
Spacious extended kitchen/dining area with room for a table and chairs and box bay window to front with window seat and storage. Views to hills. Fitted with a range of period style grey base and eye level units with display units and book shelf, solid wood worktops, Bosch double oven with plate warmer below, Neff induction hob and extractor over, Franke one and a half bowl sink, tiled splashbacks, opening to utility room with integrated fridge, freezer and washing machine, tiled flooring, door to conservatory. Large double glazed conservatory with two radiators, tiled flooring, door to side to garden and door back to the lounge. To the first floor the landing has doors to all rooms and the airing cupboard housing water cylinder. Master bedroom with hill views to the front and double built in wardrobes, door to ensuite shower room with low level WC, circular wash basin with cupboard under, large walk in shower.
Bedroom two has double glazed window to front with hill views. Family bathroom with panelled bath and shower over, pedestal wash basin, low level WC, heated towel rail.
Stairs lead from the first floor landing to the second floor landing which is large enough to have a desk table and chairs. Doors off to two double bedrooms with windows to front.
The garden at the rear is low maintenance with patio, further feature circular patio seating area, lawn and decking with fencing to all borders, outside tap, gated access to the front.
Directions: From our offices proceed along Richmond Road turning left on to Church Road and then continue ahead to Somers Park Avenue. Turn right on to Leigh Sinton Road and at the traffic lights left on to Sayers Avenue. The Property will be found after a short while on right hand side at the head of a private drive.
ENTRANCE HALL
CLOAKROOM
LOUNGE
KITCHEN/DINER
UTILITY ROOM
CONSERVATORY
FIRST FLOOR
LANDING
MASTER BEDROOM
ENSUITE SHOWER ROOM
BEDROOM TWO
FAMILY BATHROOM
SECOND FLOOR
LANDING
BEDROOM THREE
BEDROOM FOUR
GARDEN
GARAGE
ADDITIONAL INFORMATION:
We understand subject to legal verification that the property is freehold.
We are advised that there is an annual greenbelt charge payable for the green areas of the estate of £237.38
Property Information
Property Type
House
Property Style
Detached
Parking
Garage
Tenure Type
Freehold
Council Tax Band
E
Condition
Good
Additional Information
Heating
Gas Central
Mortgage Calculator
Stamp Duty Calculator
Mortgage Calculator
Property Price
£Deposit
£10%
Lenders may expect more than a 10% deposit
Annual Interest
Repayment Period (Years)
Monthly repayments: £2,467
Need more info? See ourMortgage guides and calculators.

