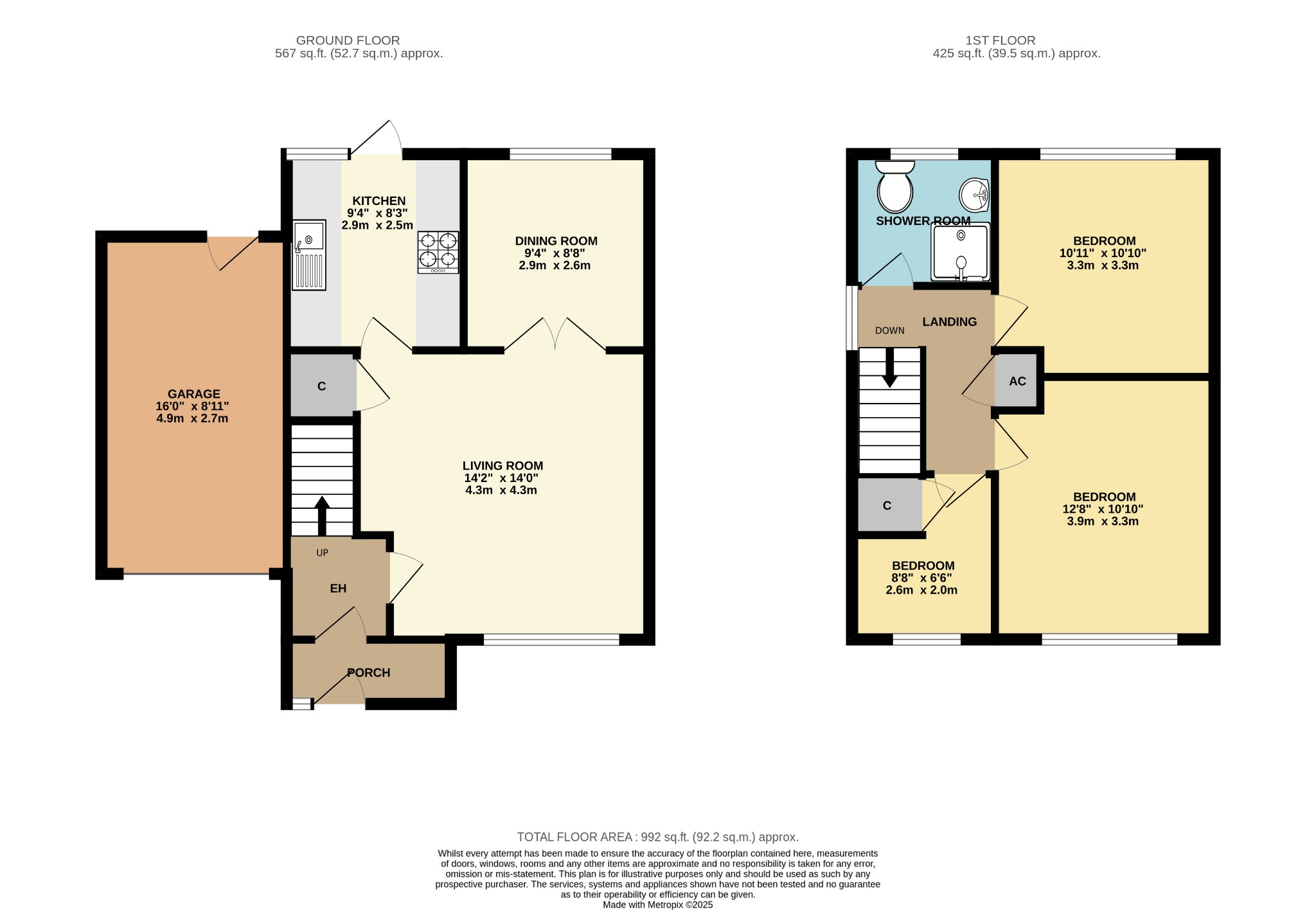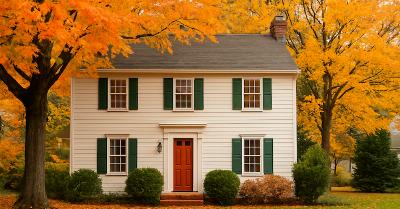Back to all properties 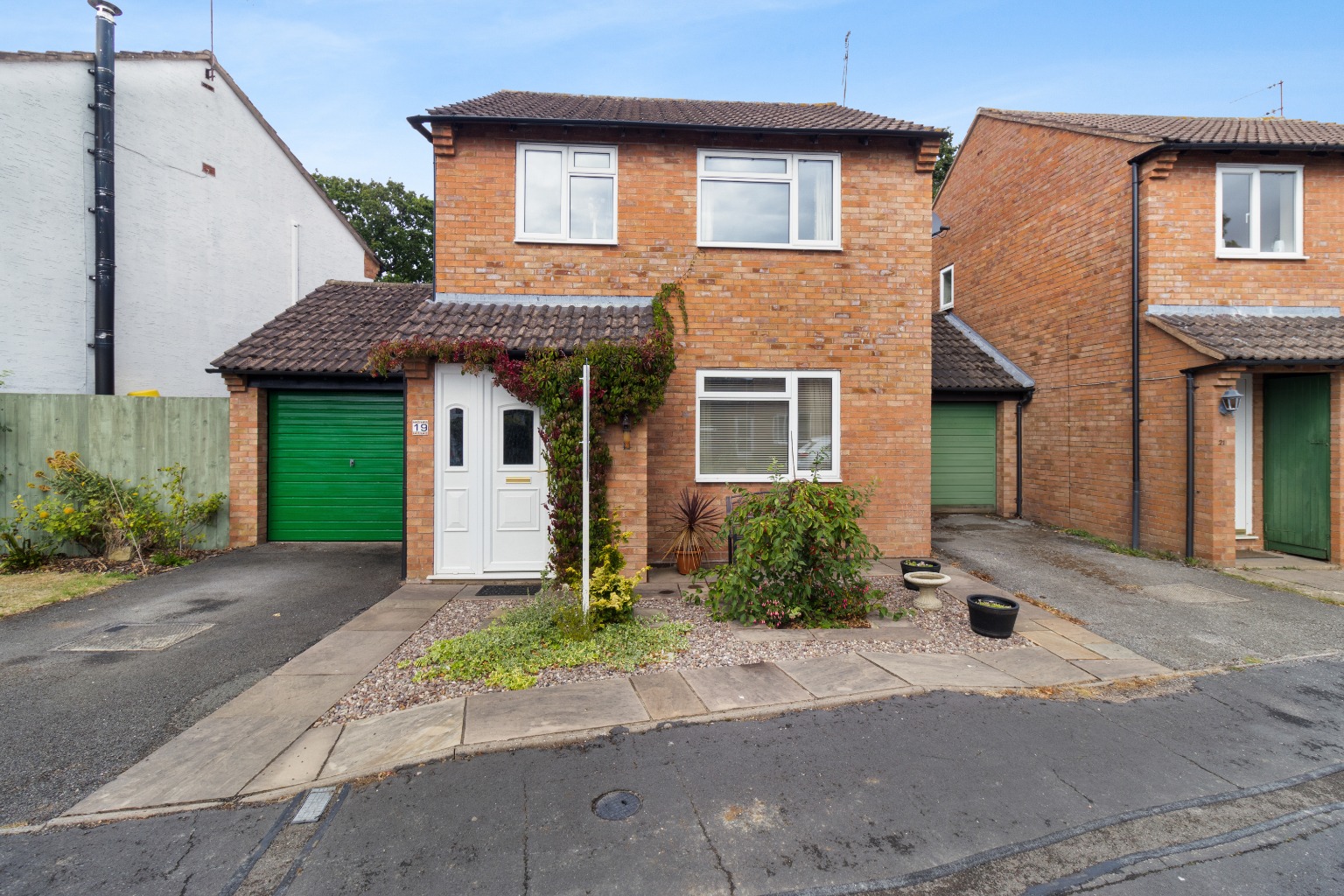
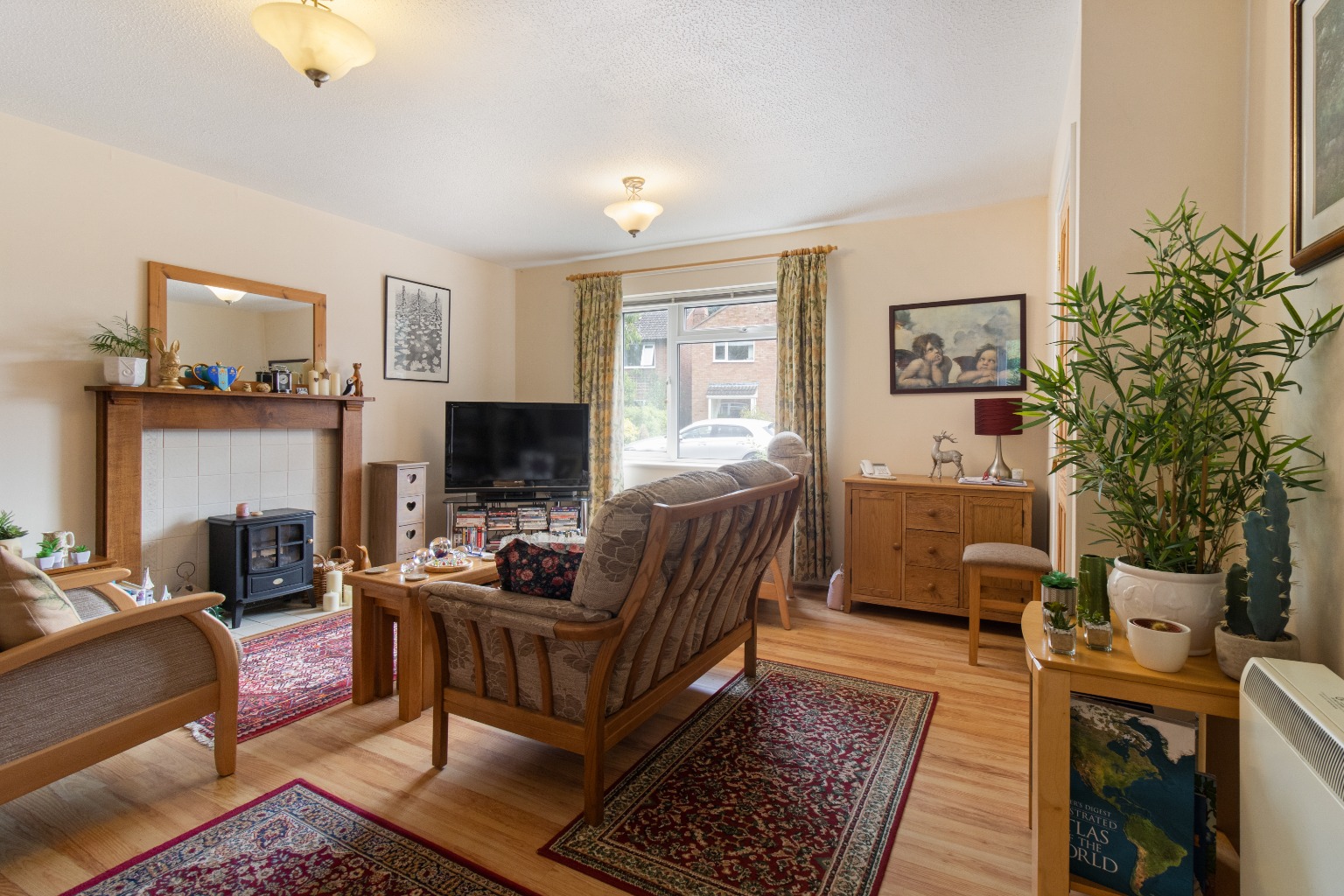
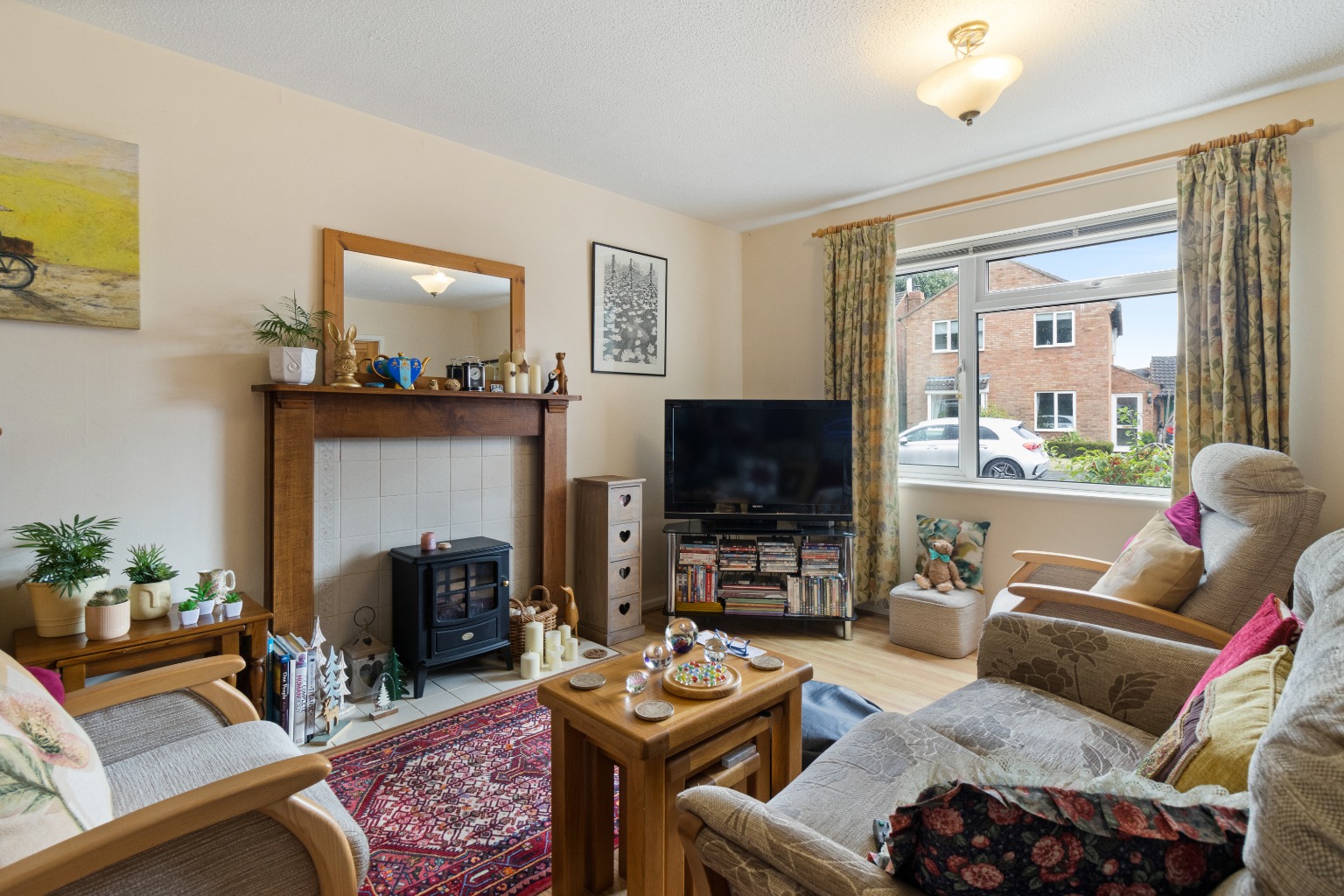





Giffard Drive, Welland, Malvern, Worcestershire, WR13 6SE
Giffard Drive, Welland, Malvern, Worcestershire, WR13 6SE
Guide Price
£340,000
BEDROOM3
BATHROOM1
RECEPTION2
Link Detached House
Sought After Village Location In Welland
Three Good Sized Bedrooms
Spacious Lounge, Dining Room
Fitted Kitchen
Shower Room
Driveway, Garage
Gardens
Property Info
Map
Floor Plan
Media
Description
Welcome to Giffard Drive! This is a very well maintained link detached house lovingly looked after by its current owner since 1990. The property is located in a cul-de-sac of similar style properties in the heart of the sought after well served village of Welland. The village itself has a real community feel and boasts a primary school, village hall, sports pitches and play park and playing fields all within walking distance.
Approaching the property from the front there is a low maintenance garden at the front with driveway giving off road parking leading to the garage. Double glazed entrance door to porch with storage and door to the entrance hall. Hall with stairs to the first floor, electric heater and door to lounge. Spacious lounge, double glazed window to front aspect overlooking the front garden, electric fireplace with surround and mantel over, door to generous under stairs cupboard, double doors to dining room and door to kitchen. Dining room at the rear with laminate flooring. Well fitted kitchen with a range of cream base and eye level units, work surface, stainless steel sink unit with mixer tap, electric oven, splashback and extractor hood over, space and plumbing for washing machine, space for fridge and freezer. Double glazed door to rear to garden, tiled flooring.
To the first floor the landing has doors to all rooms, window to side and loft hatch to insulated loft space. Airing cupboard with immersion heater and hot water tank. There are three good sized light and airy bedrooms, bedroom three has a useful built in cupboard. Shower room with corner shower cubicle with electric shower, low level WC, pedestal wash basin, floor to ceiling tiling, vinyl flooring, obscured double glazed window to rear aspect.
The garden at the rear is paved for ease of maintenance with an arbour seat and summer house, it is very private and not overlooked. Some beds and borders, fencing to all borders and a water butt. Access to the garage with door to rear, power and light, overhead storage and metal up and over door.
Directions: From Great Malvern proceed along Wells Road turning left on to Peachfield Road. Continue along Peachfield Road to the end of the road turning right onto Blackmore Park Road continue straight on at the cross roads. At the end of the road turn right on to Gloucester Road until you reach the village of Welland. Turn right on to Marlbank Road and after a short while the turning for Giffard Drive will be found on the left. Proceed ahead and after a short while the property will be found on the left hand side as indicated by the agents for sale board.
HALL
LOUNGE
DINING ROOM
KITCHEN
LANDING
BEDROOM ONE
BEDROOM TWO
BEDROOM THREE
SHOWER ROOM
GARDEN
GARAGE
ADDITIONAL INFORMATION:
We understand subject to legal verification that the property is freehold.
Property Information
Property Type
House
Property Style
Link Detached House
Parking
Garage
Tenure Type
Freehold
Council Tax Band
C
Condition
Good
Additional Information
Heating
Electric Room Heaters
Mortgage Calculator
Stamp Duty Calculator
Mortgage Calculator
Property Price
£Deposit
£10%
Lenders may expect more than a 10% deposit
Annual Interest
Repayment Period (Years)
Monthly repayments: £1,973
Need more info? See ourMortgage guides and calculators.

