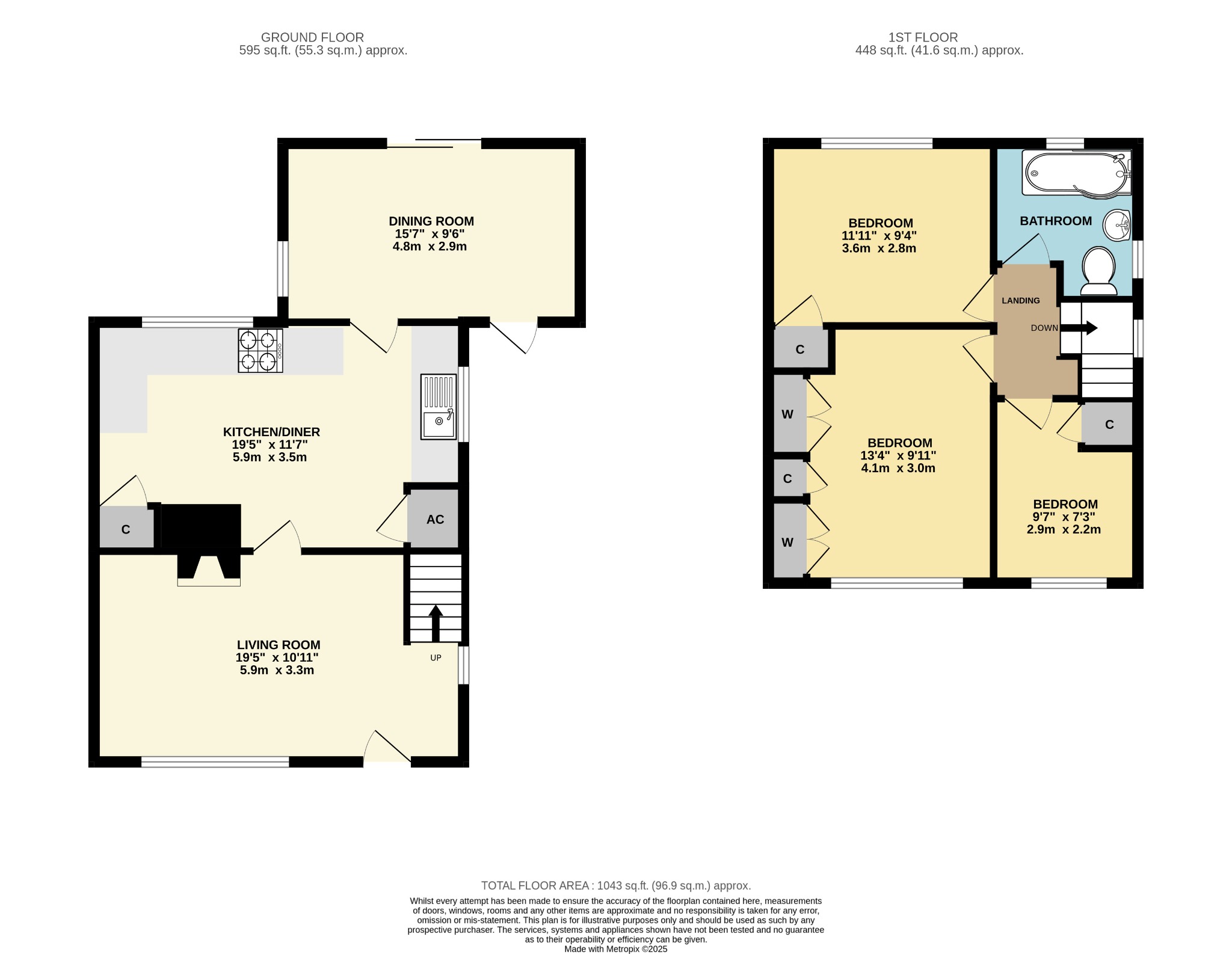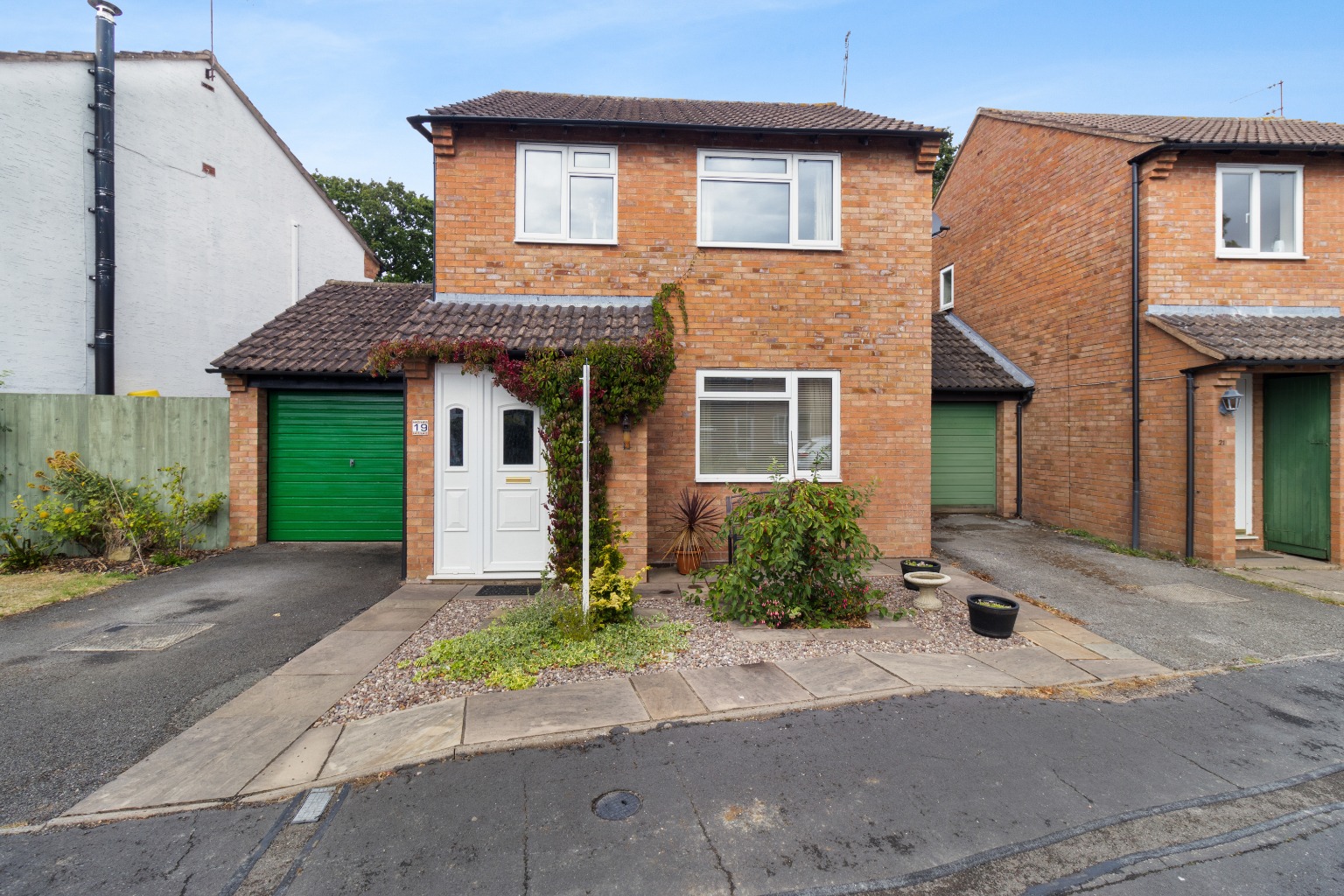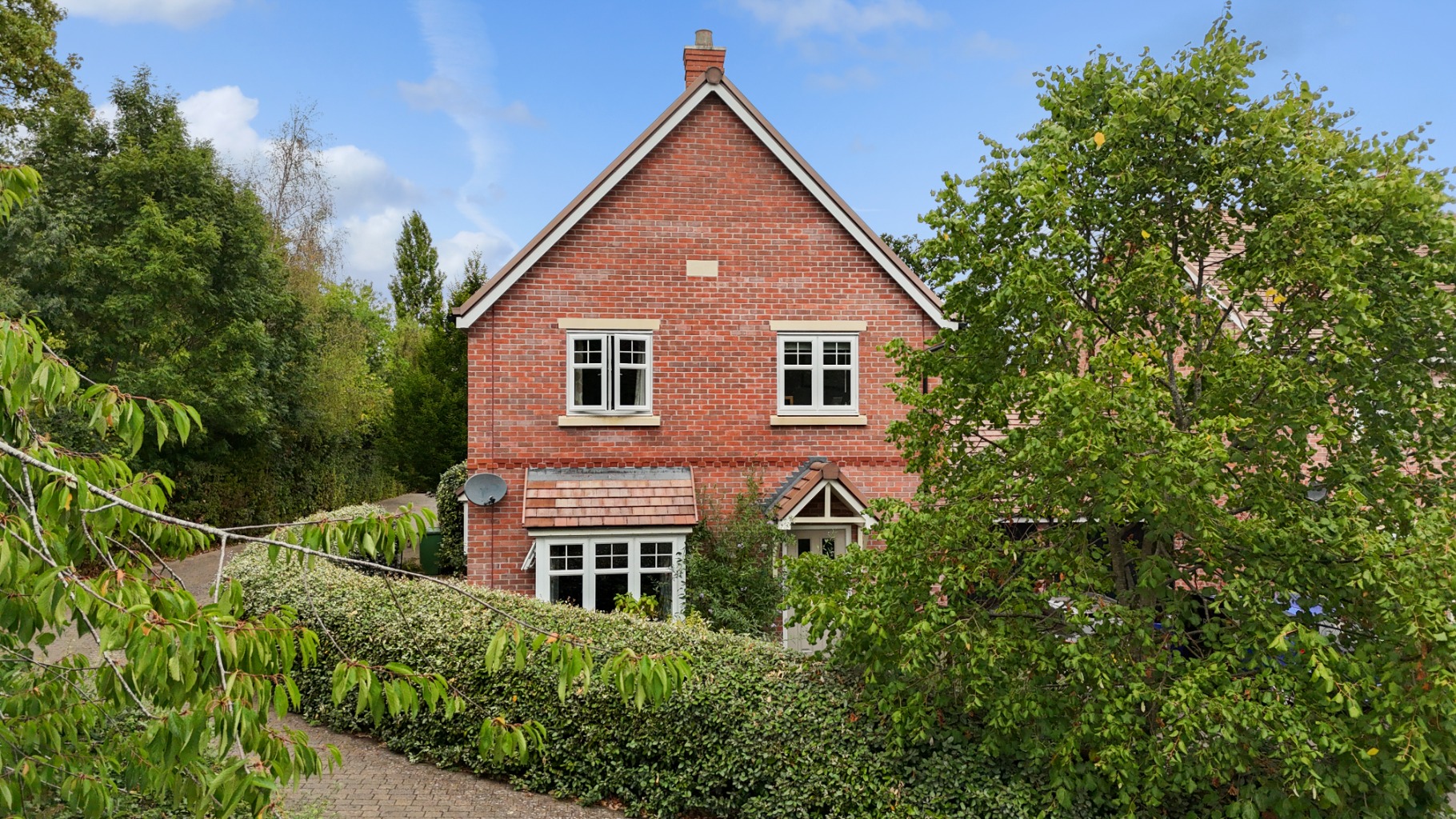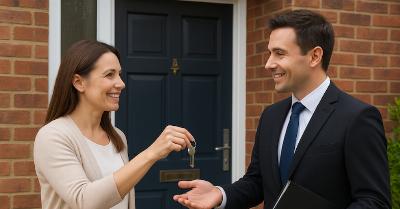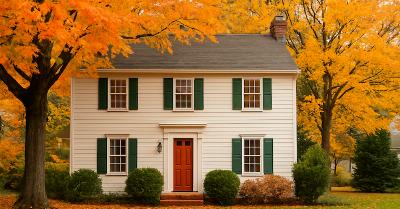Back to all properties 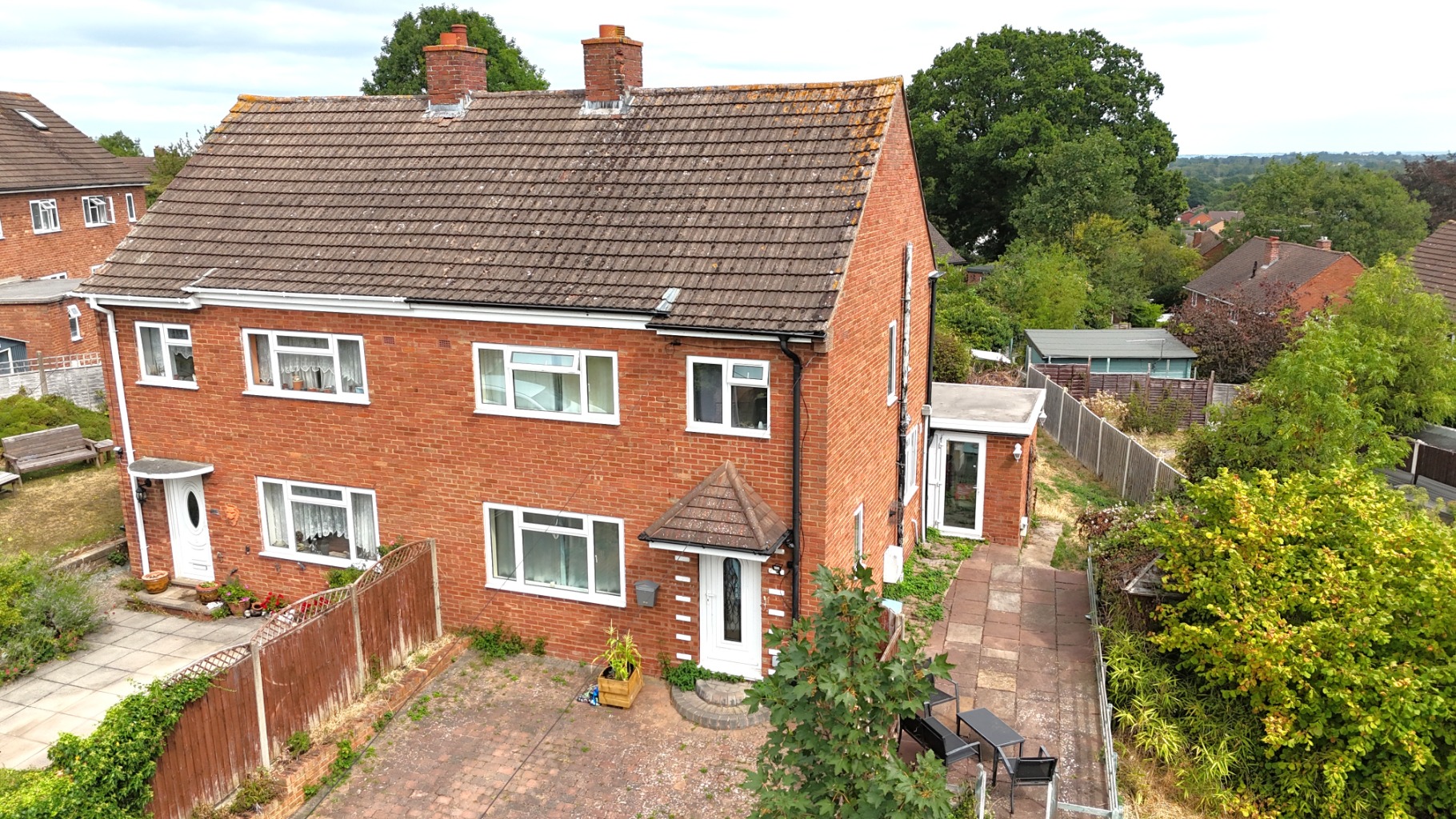
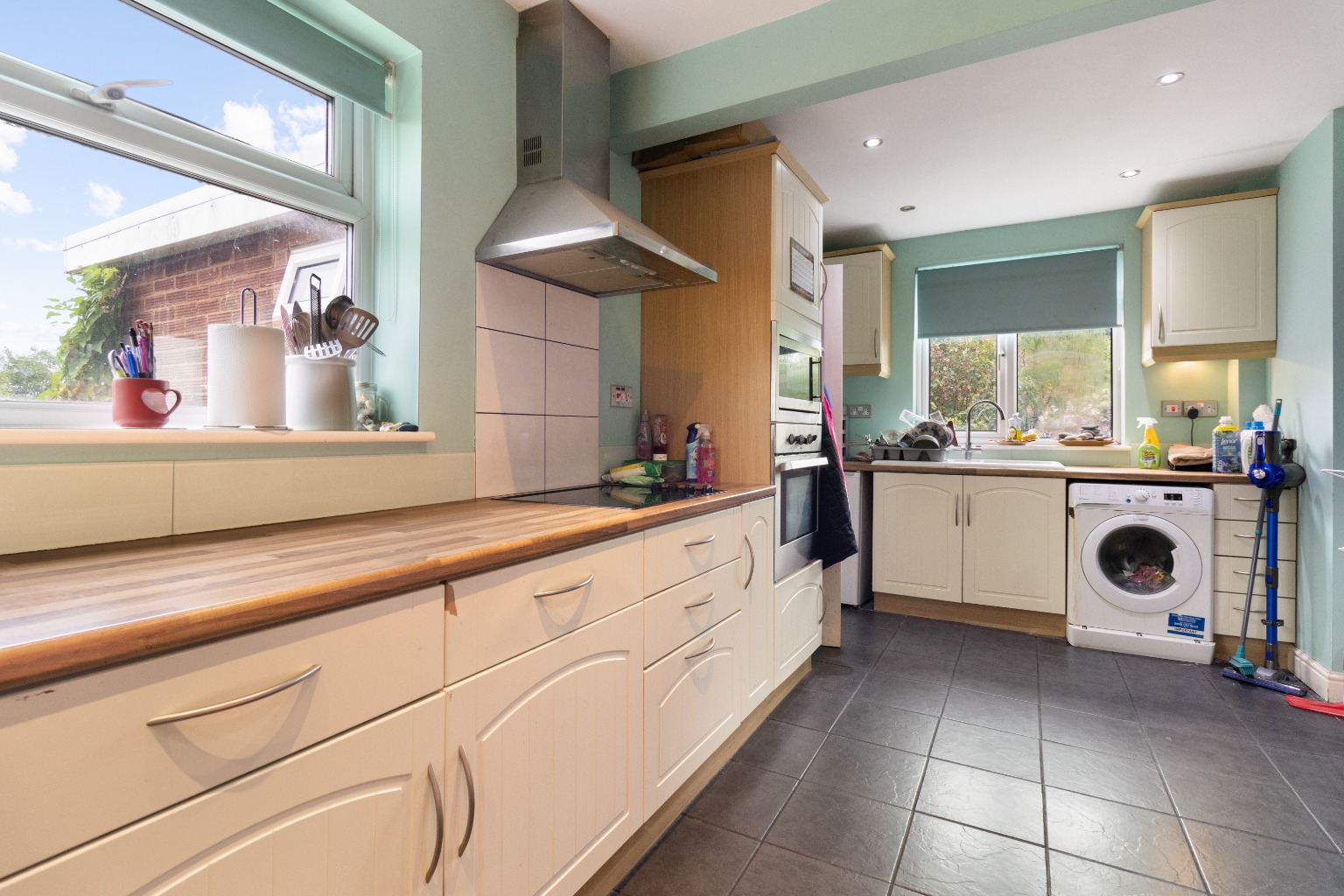
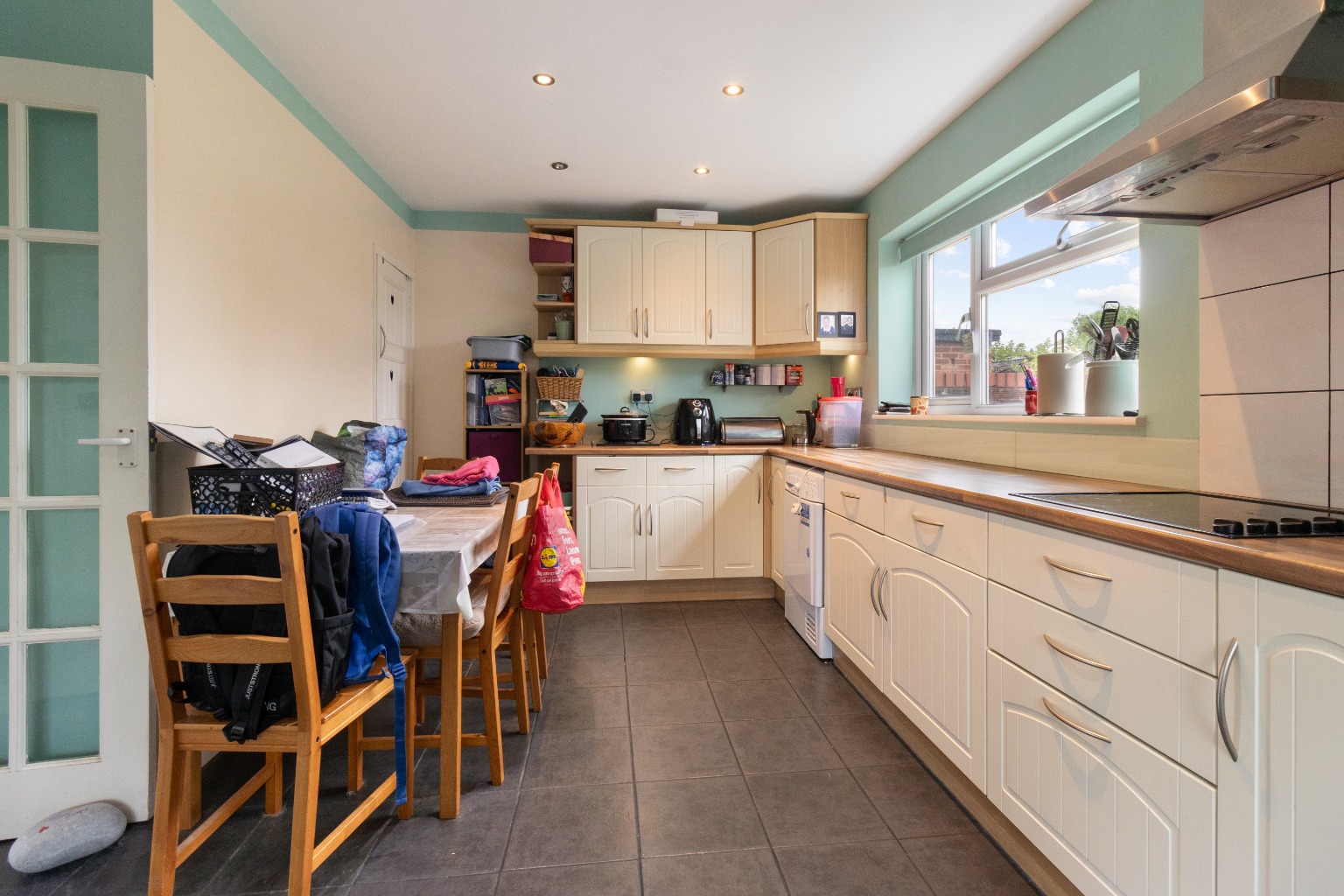





Cotswold Road, Malvern, Worcestershire, WR14 2QG
Cotswold Road, Malvern, Worcestershire, WR14 2QG
Guide Price
£285,000
BEDROOM3
BATHROOM1
RECEPTION2
Semi Detached House
Three Bedrooms
Kitchen/Diner
Lounge
Further Reception Room
Generous Gardens, Substantial Driveway
Close To Schools And Amenities
No Onward Chain
Property Info
Map
Floor Plan
Media
Description
We are pleased to offer to the market this spacious three bedroom semi detached family home close to the shops and amenities of Barnards Green. The property is located in a popular convenient residential location close to transport links and local primary and secondary schools. Further benefitting from generous driveway and gardens with views to the hills at the front.
Approaching the property over the block paved driveway giving off road parking for two vehicles and fencing to the borders, towards the entrance door. Double glazed entrance door with canopied porch over in to generous lounge at the front with electric fireplace, stairs to the first floor and door to kitchen/diner. Spacious kitchen/diner fitted with a range of cream base and eye level units, work surface, hob and extractor over, oven and microwave, space and plumbing for washing machine. Dual aspect double glazed windows, doors to two storage cupboards and to the dining room, tiled flooring. Second reception room/dining room at the rear with double glazed sliding doors to the rear and laminate flooring.
To the first floor there are three good sized bedrooms, the master with a range of built in wardrobes. Bedrooms two and three with built in cupboards. Family bathroom with p shaped bath curved shower screen and electric shower over, pedestal wash basin, low level WC, tiling to walls, heated towel rail.
The property boasts generous gardens to side and to the rear mainly laid to lawn with raised decked area. Fencing to the borders with paved patio to side. The gardens require some cutting back and attention.
GROUND FLOOR
LOUNGE
KITCHEN/DINER
DINING ROOM
FIRST FLOOR
LANDING
MASTER BEDROOM
BEDROOM TWO
BEDROOM THREE
FAMILY BATHROOM
GARDEN
ADDITIONAL INFORMATION:
Council Tax Band: B
Tenure: We understand subject to legal verification that the property is freehold.
Property Information
Property Type
House
Property Style
Semi-detached
Parking
Drive
Tenure Type
Freehold
Council Tax Band
B
Condition
Some work needed
Additional Information
Heating
Gas Central
Mortgage Calculator
Stamp Duty Calculator
Mortgage Calculator
Property Price
£Deposit
£10%
Lenders may expect more than a 10% deposit
Annual Interest
Repayment Period (Years)
Monthly repayments: £1,654
Need more info? See ourMortgage guides and calculators.

