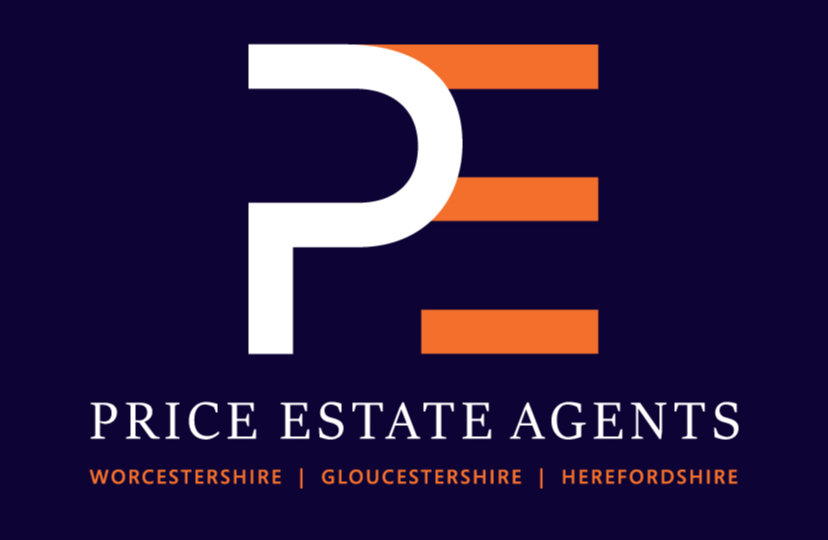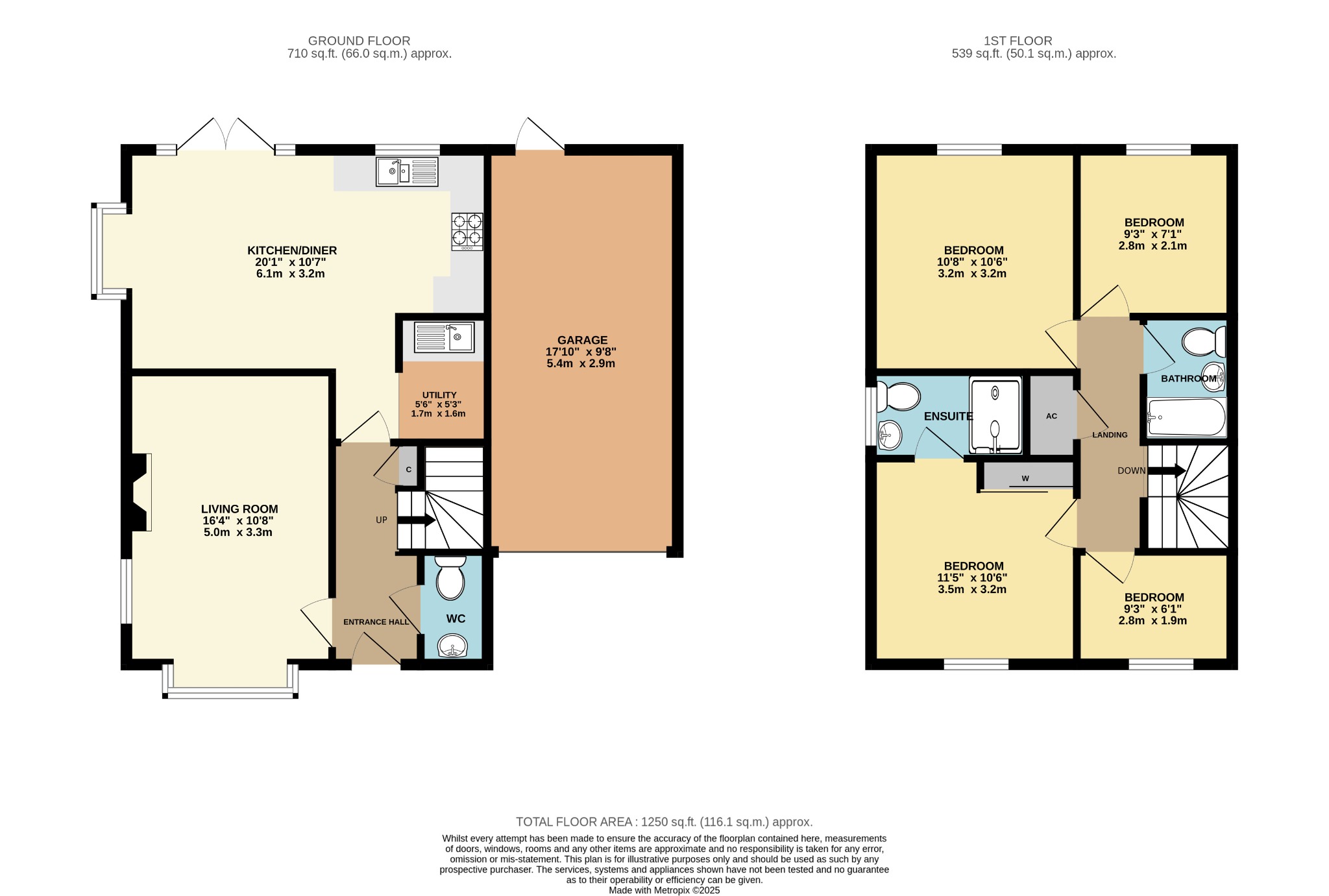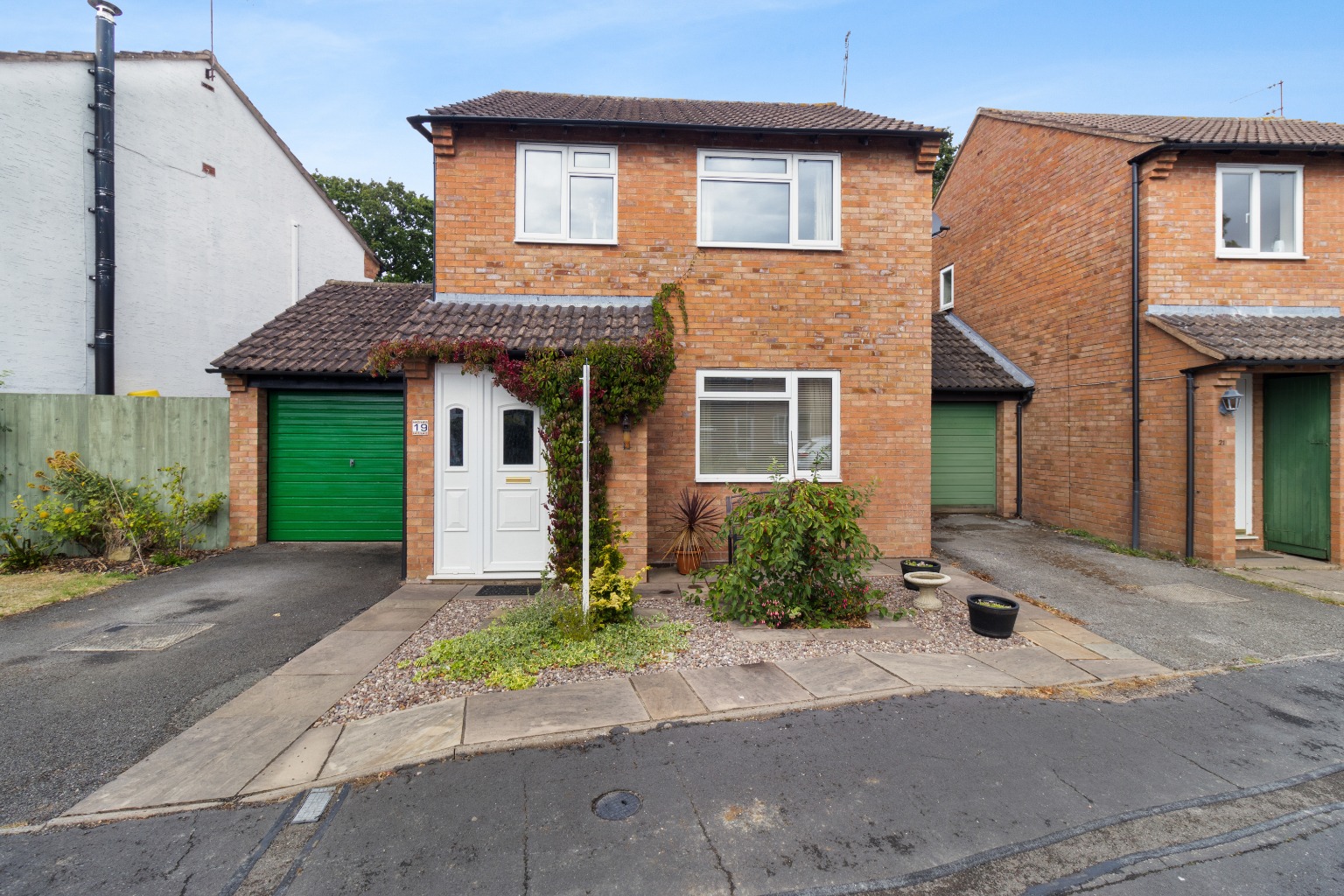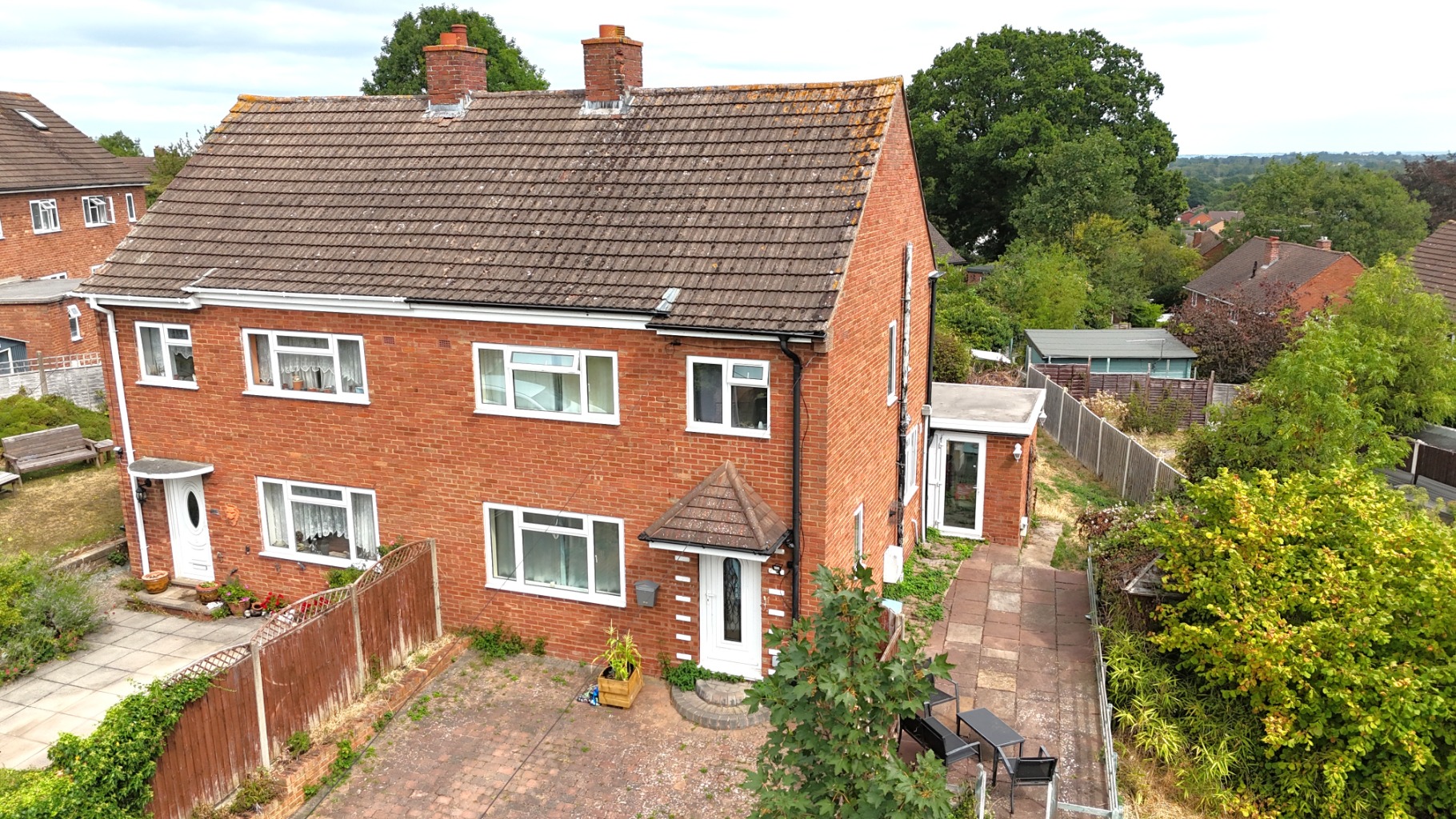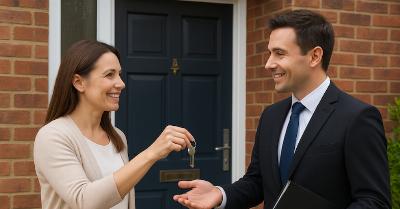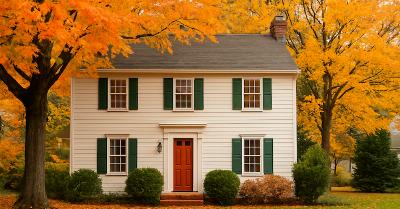Back to all properties 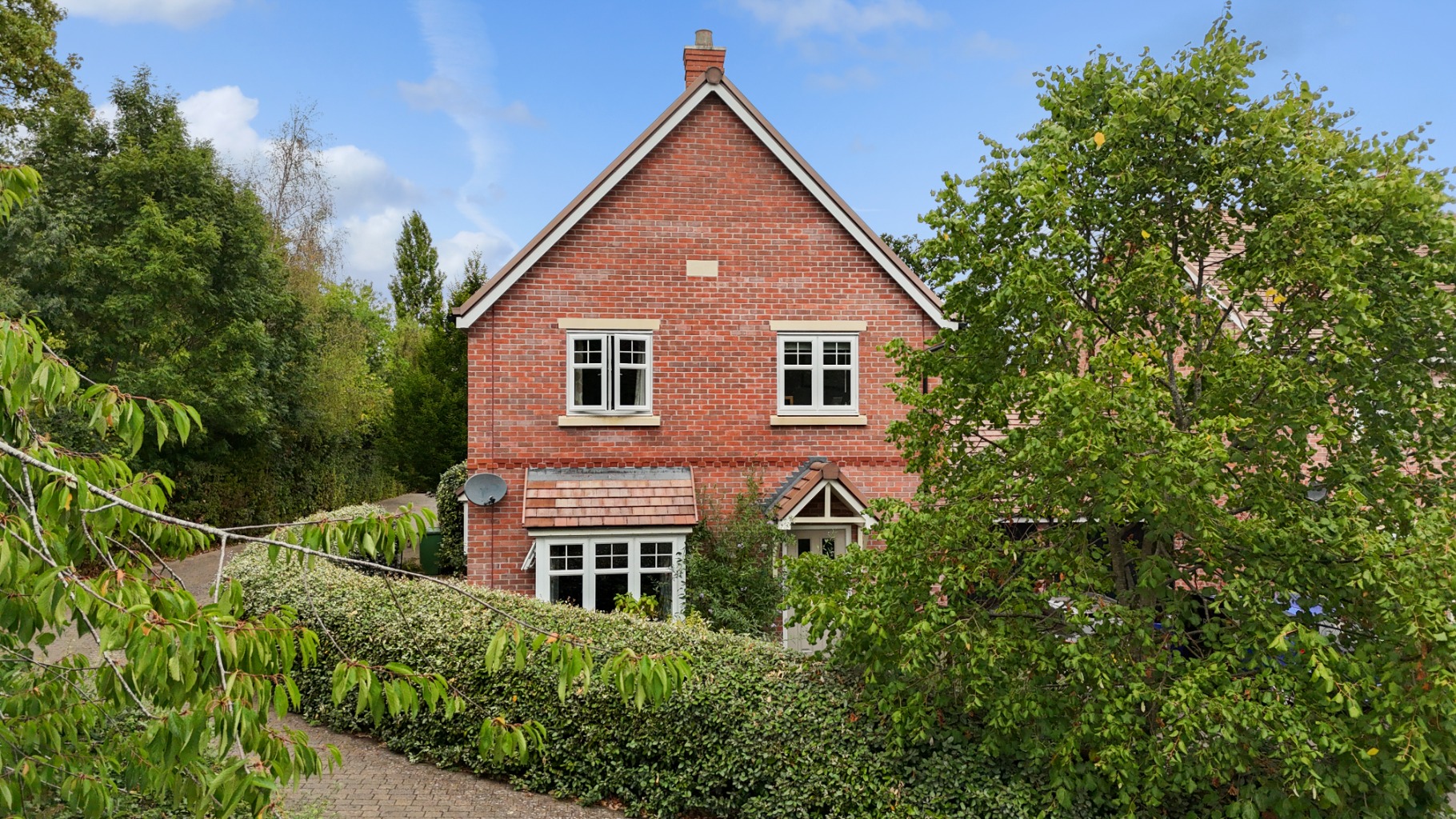
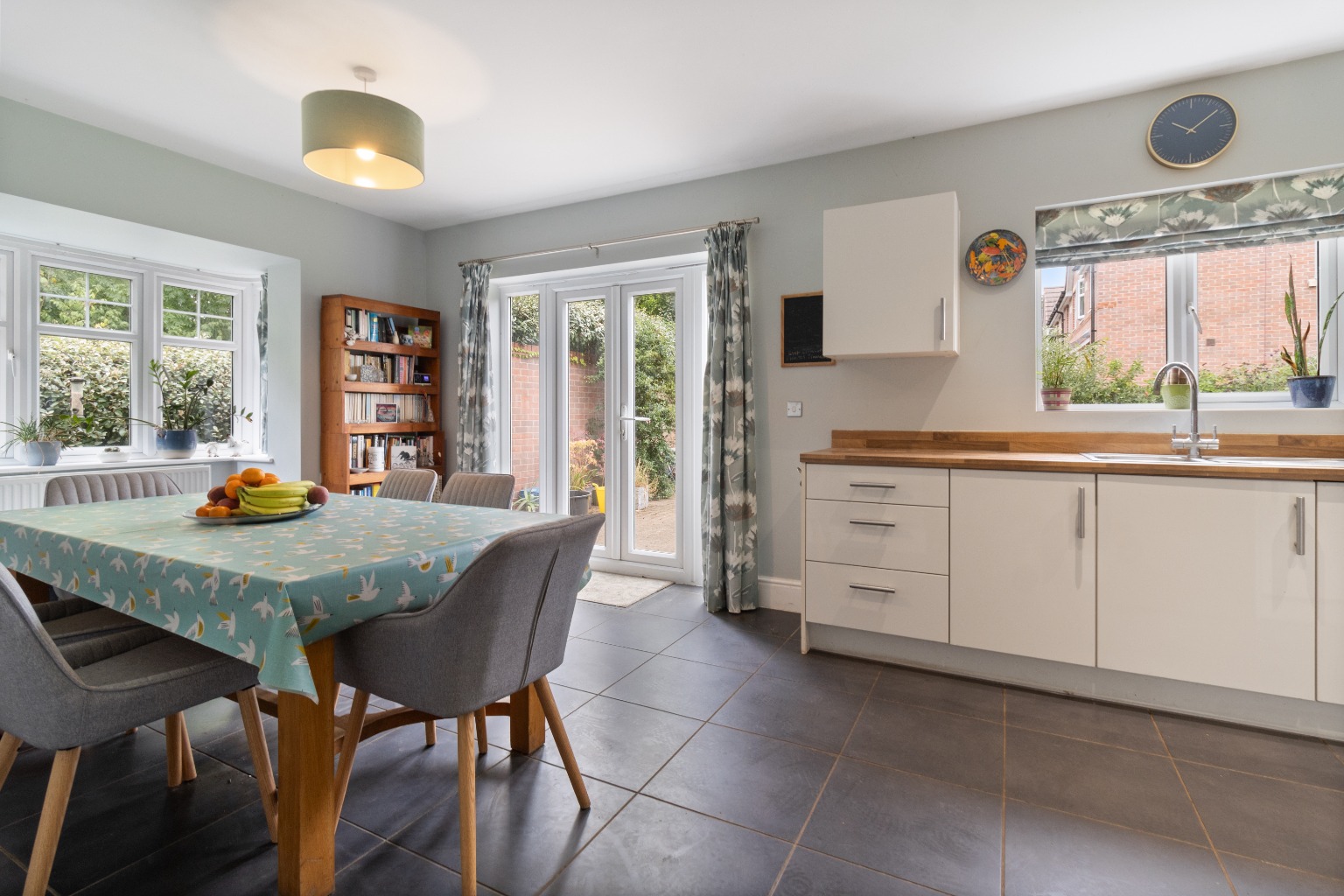
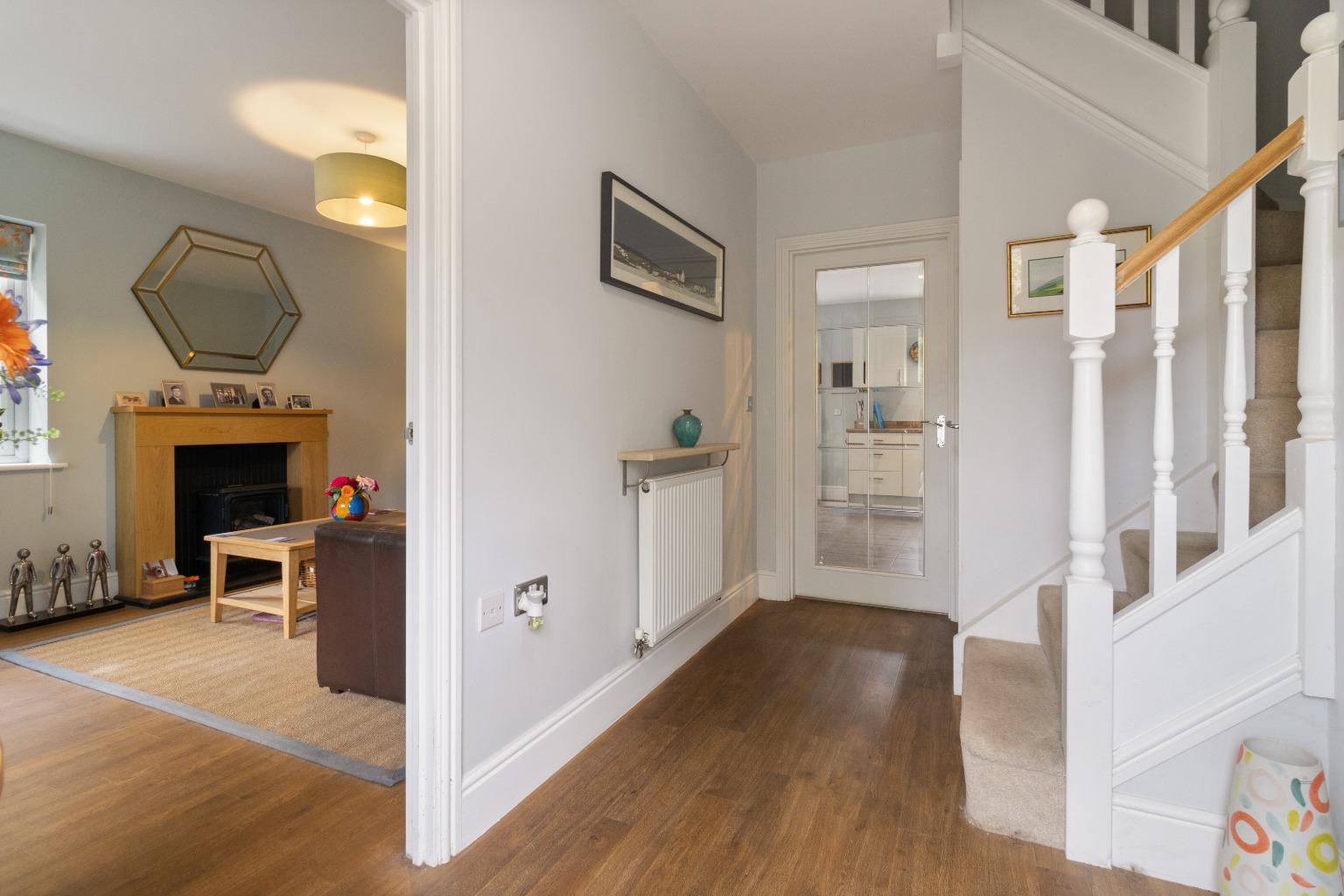





End Hill Way, Malvern, Worcestershire, WR14 1FW
End Hill Way, Malvern, Worcestershire, WR14 1FW
Guide Price
£405,000
BEDROOM4
BATHROOM2
RECEPTION1
Attractive Four Bedroom Link Detached House
Four Good Sized Bedrooms
Ensuite To Master, Family Bathroom, Downstairs Cloakroom
Spacious Lounge
Kitchen/Diner, Utility Area
Front And Rear Gardens
Driveway, Garage
Close to Shops, Amenities And Schools
Hill Views
Hill Views
Property Info
Map
Floor Plan
Media
Description
We are pleased to present to the market this charming link detached four bedroom home occupying a corner plot with delightful hill views and pretty front and rear gardens.
The property is located on the outskirts of Malvern Vale close to picturesque walks along with having the benefit of a primary and secondary school in close proximity with a shop, community centre and park all located in Malvern Vale. It really is very conveniently located with a bus route and access to a mainline railway station at Malvern Link within striking distance.
The property benefits from a driveway giving off road parking leading to the garage. Approaching the property over the attractive paved pathway leading to the front door flanked by a pretty Lavender bed and fore garden with gravelled areas, hedges for privacy and room for pots and plants. Garden to side. Canopied porch over the composite entrance door leading to the welcoming entrance hall. Comprising doors to all rooms, staircase to the first floor with spindle balustrades, under stairs cupboard, Amtico flooring. Door to cloakroom with low level WC and pedestal wash basin, lounge at the front with dual aspect windows, box bay window to front aspect showcasing the views to the Malvern Hills and further window to side, Dimplex remote controlled flame effect fire with wooden surround and mantel over, Amtico flooring continued from the hall.
Spacious kitchen/diner to the rear with dual aspect windows to rear and attractive bay window to side, french doors to rear opening out on to the rear garden, room for a dining table and chairs. The kitchen is fitted with a range of cream base and eye level units with under unit lighting, matching worktops, one and a half bowl stainless steel sink unit with mixer tap, AEG gas hob and oven under with AEG extractor over, splashback, integrated dishwasher, space for fridge/freezer. Wall mounted Ideal boiler, ceiling spotlights, tiled flooring. Archway to utility area with base and eye level units, worktops, stainless steel sink unit with mixer tap, space and plumbing for washing machine, tiled flooring continued.
To the first floor the landing has hatch to boarded loft space, doors to all rooms, airing cupboard with tank and wooden slatted shelving. Master bedroom with double glazed window to front showcasing the views to the hills and a very pretty outlook, mirrored sliding doors to built in wardrobes, door to ensuite shower room with low level WC, pedestal wash basin, heated towel rail, shower cubicle with shower head and further shower attachment.
Bedrooms two and three overlook the garden at the rear and bedroom four boasts hill views to the front and Amtico flooring. The family bathroom has a panelled bath with shower over, tiling, pedestal wash basin, low level WC, ceiling spotlights.
The pretty rear garden is a real feature of this property, of a generous size and very private with fencing and an attractive curved red brick wall to the borders. Laid to lawn and featuring a generous curved paved patio and pathway. Raised beds and well stocked borders, fruit trees, gated side access and outside tap, external power sockets. Door to garage with metal up and over door, power, light and overhead storage.
HALL
CLOAKROOM
LOUNGE
KITCHEN/DINER
UTILITY
LANDING
MASTER BEDROOM
ENSUITE
BEDROOM TWO
BEDROOM THREE
BEDROOM FOUR
FAMILY BATHROOM
GARDEN
GARAGE
ADDITIONAL INFORMATION:
Tenure: We understand subject to legal verification that the property is freehold.
Council Tax Band: D
Annual Green Belt Charge: We are advised that this is £230 per annum. This is for the upkeep of the Malvern Vale communal green areas.
Property Information
Property Type
House
Property Style
Link Detached House
Parking
Garage
Tenure Type
Freehold
Council Tax Band
D
Condition
Good
Additional Information
Heating
Gas Central
Mortgage Calculator
Stamp Duty Calculator
Mortgage Calculator
Property Price
£Deposit
£10%
Lenders may expect more than a 10% deposit
Annual Interest
Repayment Period (Years)
Monthly repayments: £2,351
Need more info? See ourMortgage guides and calculators.
