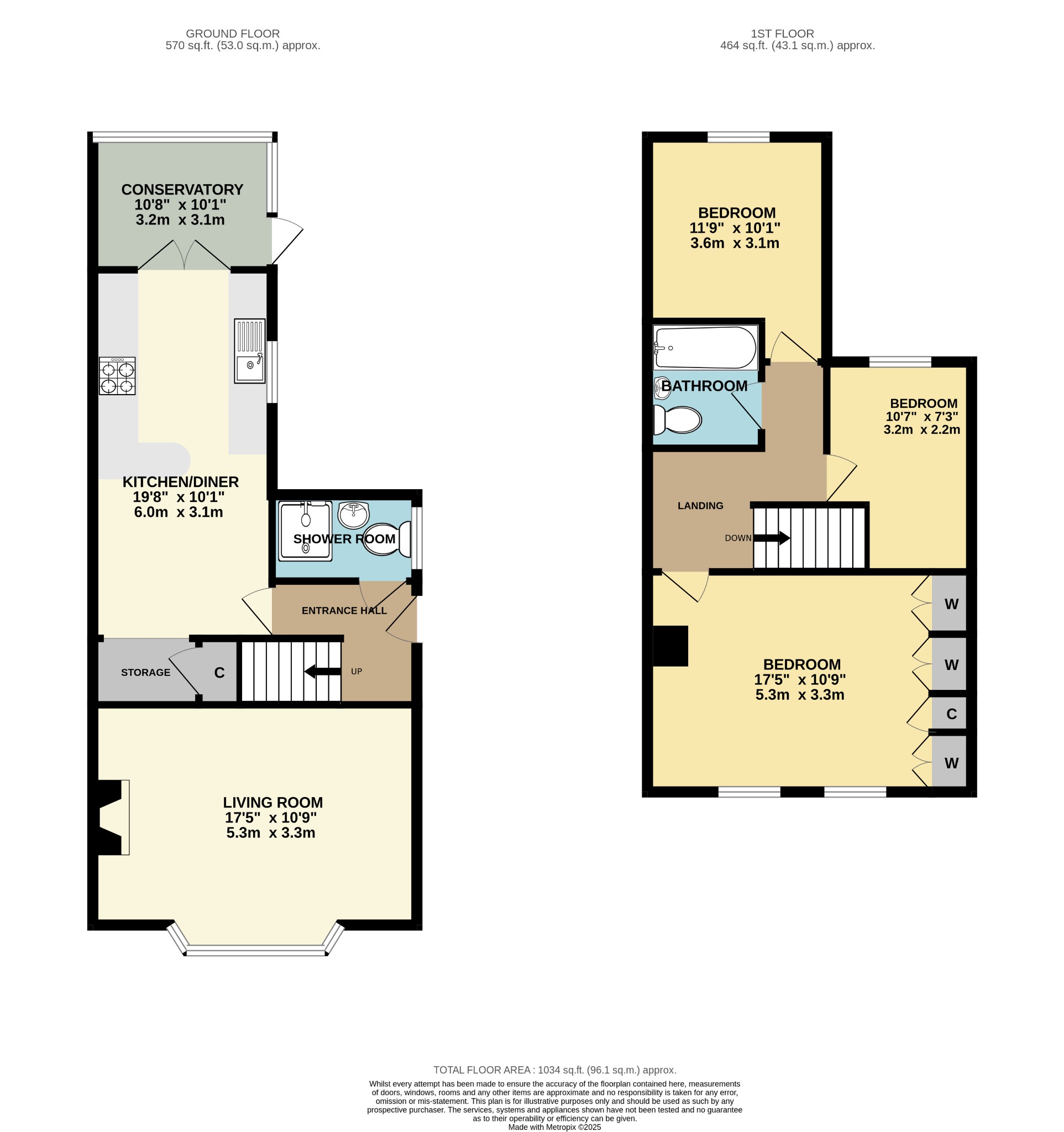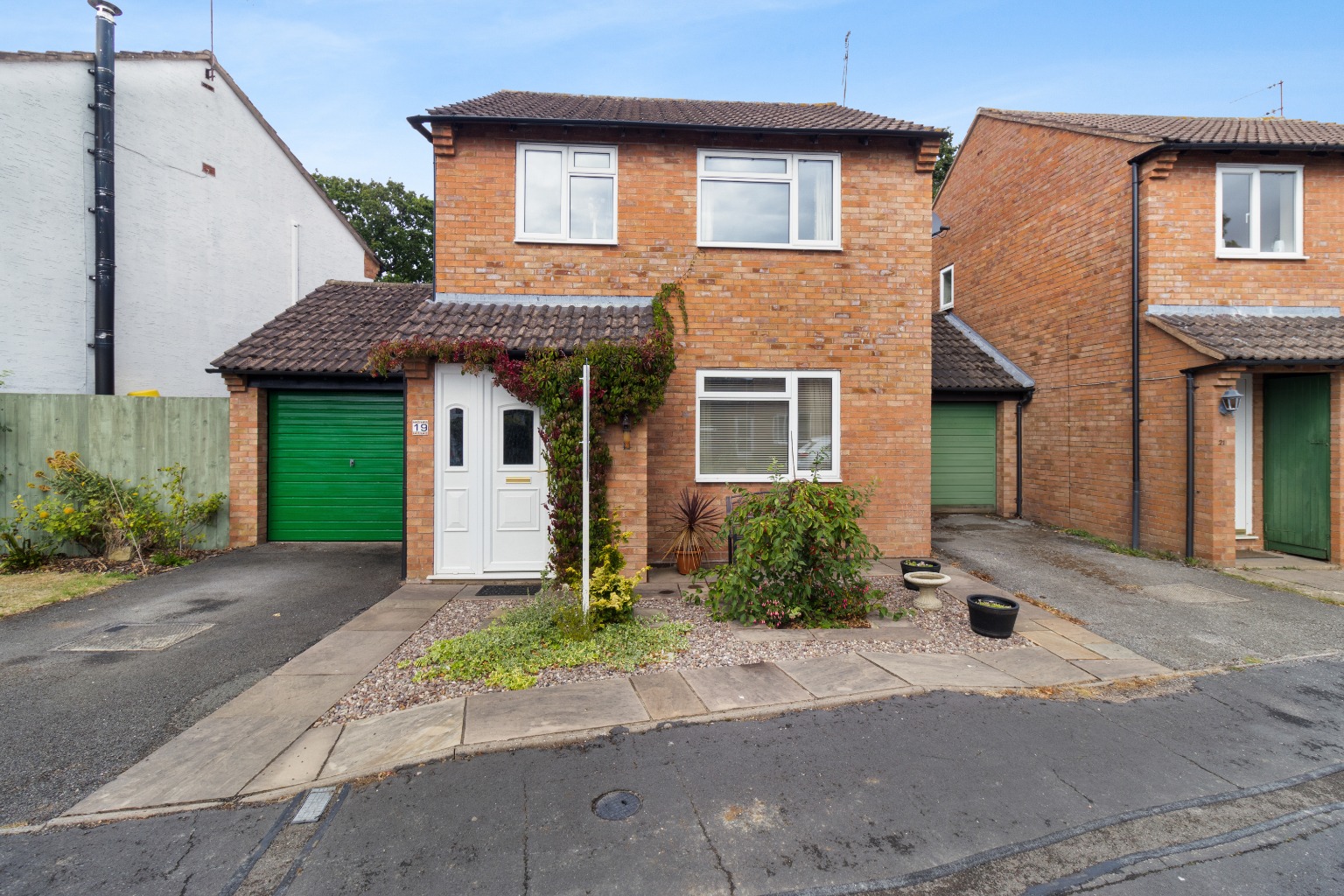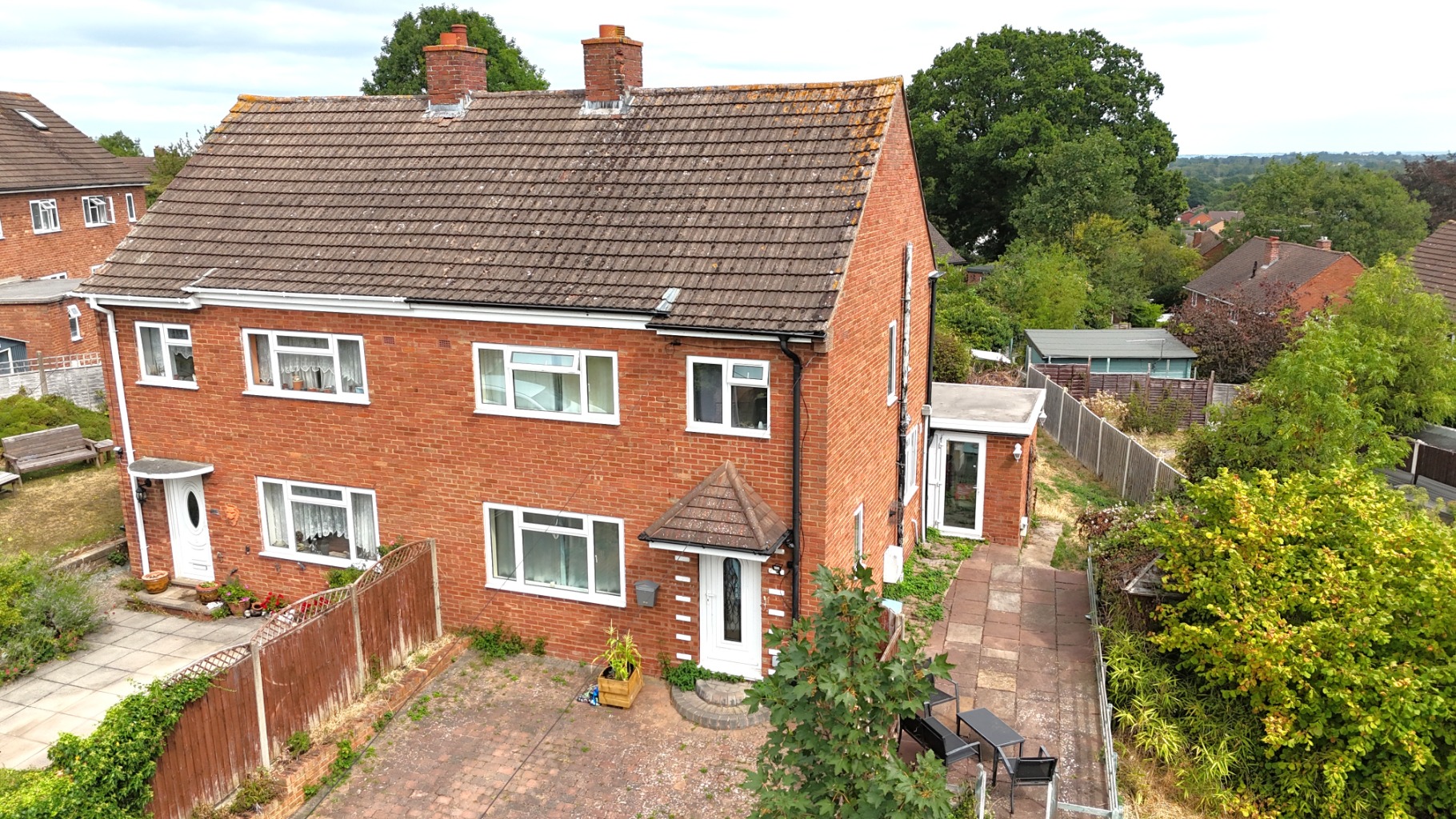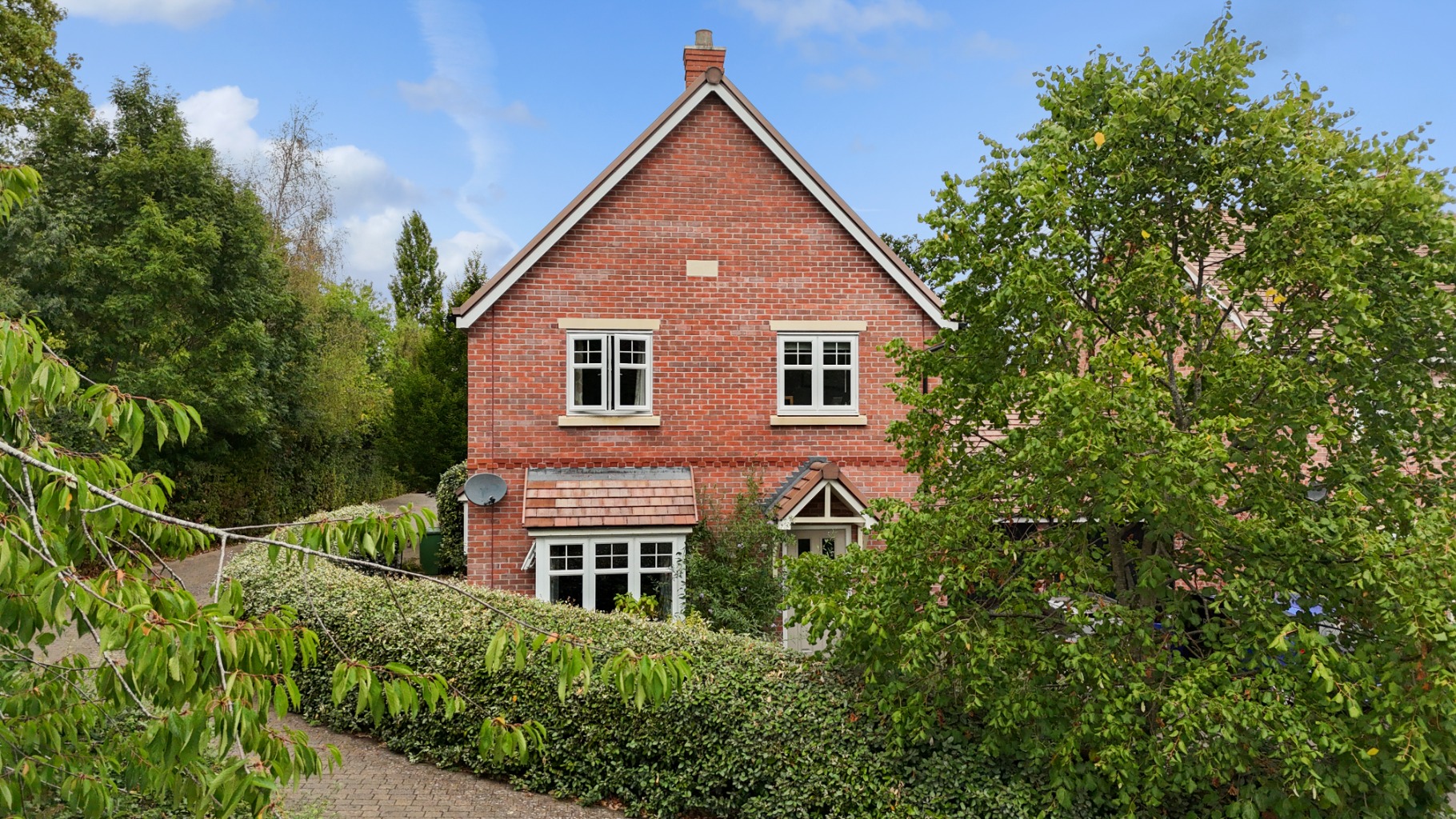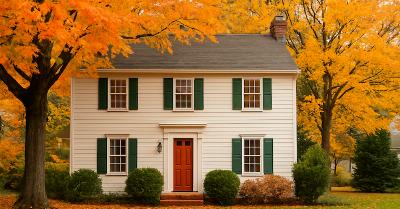Back to all properties 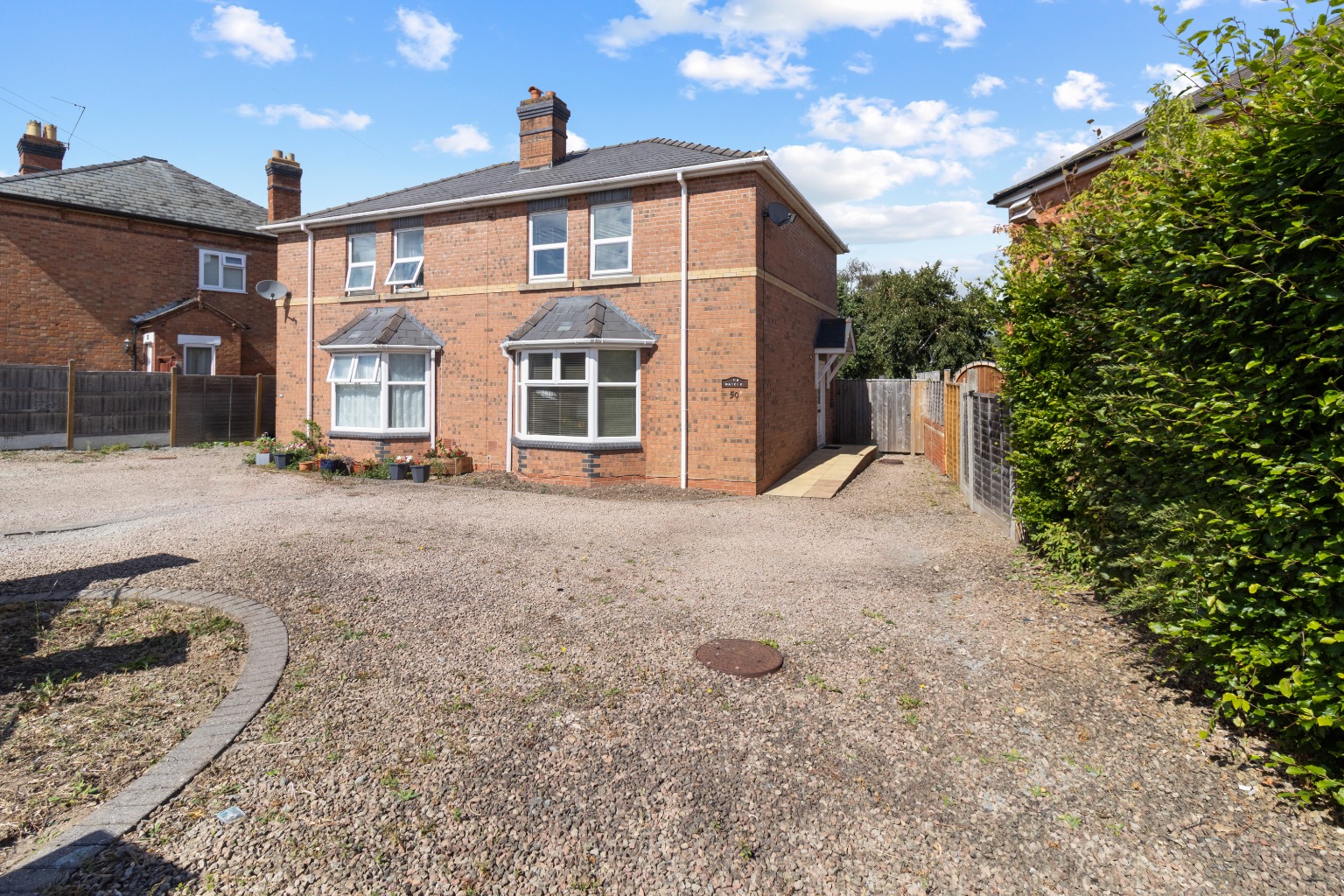
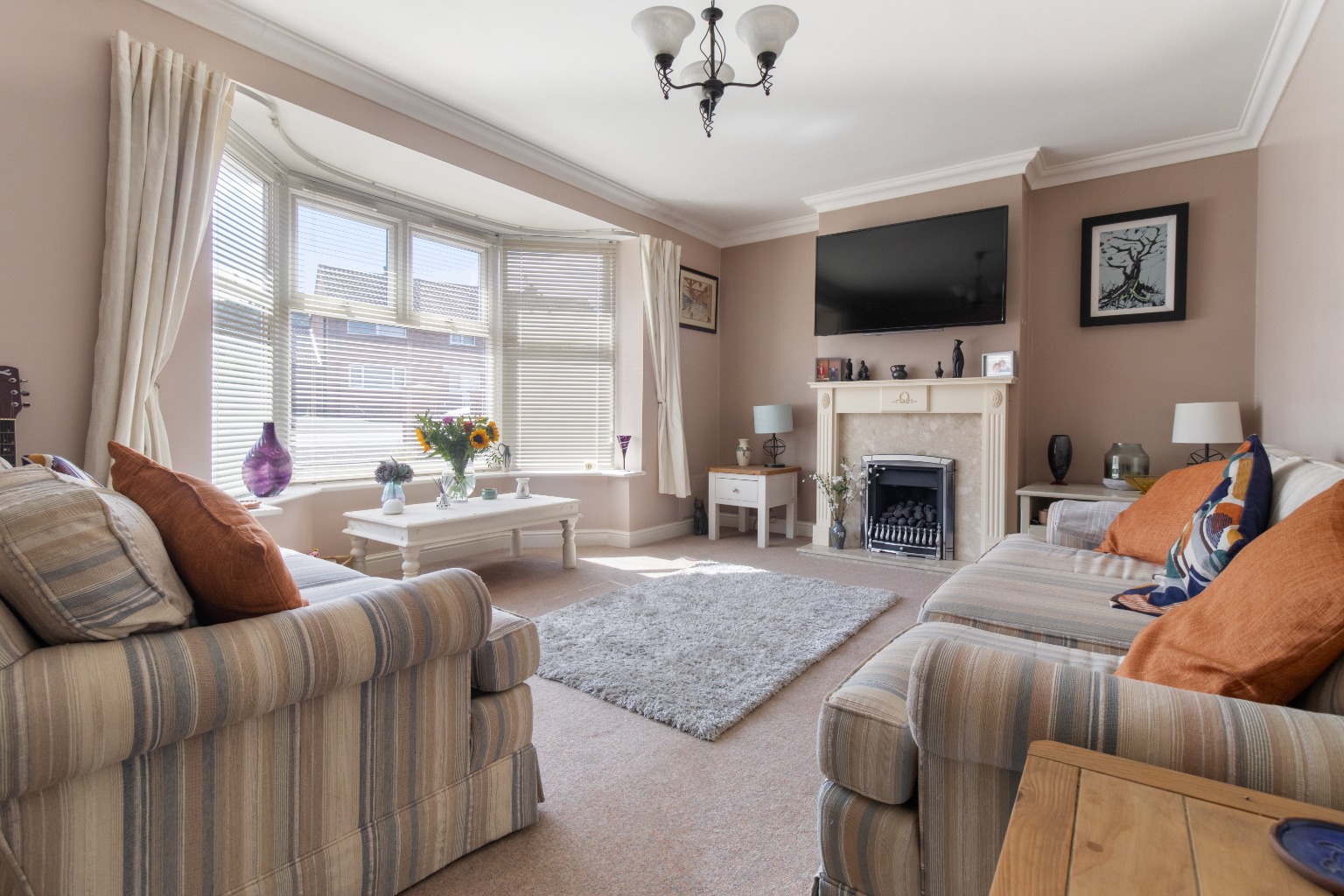
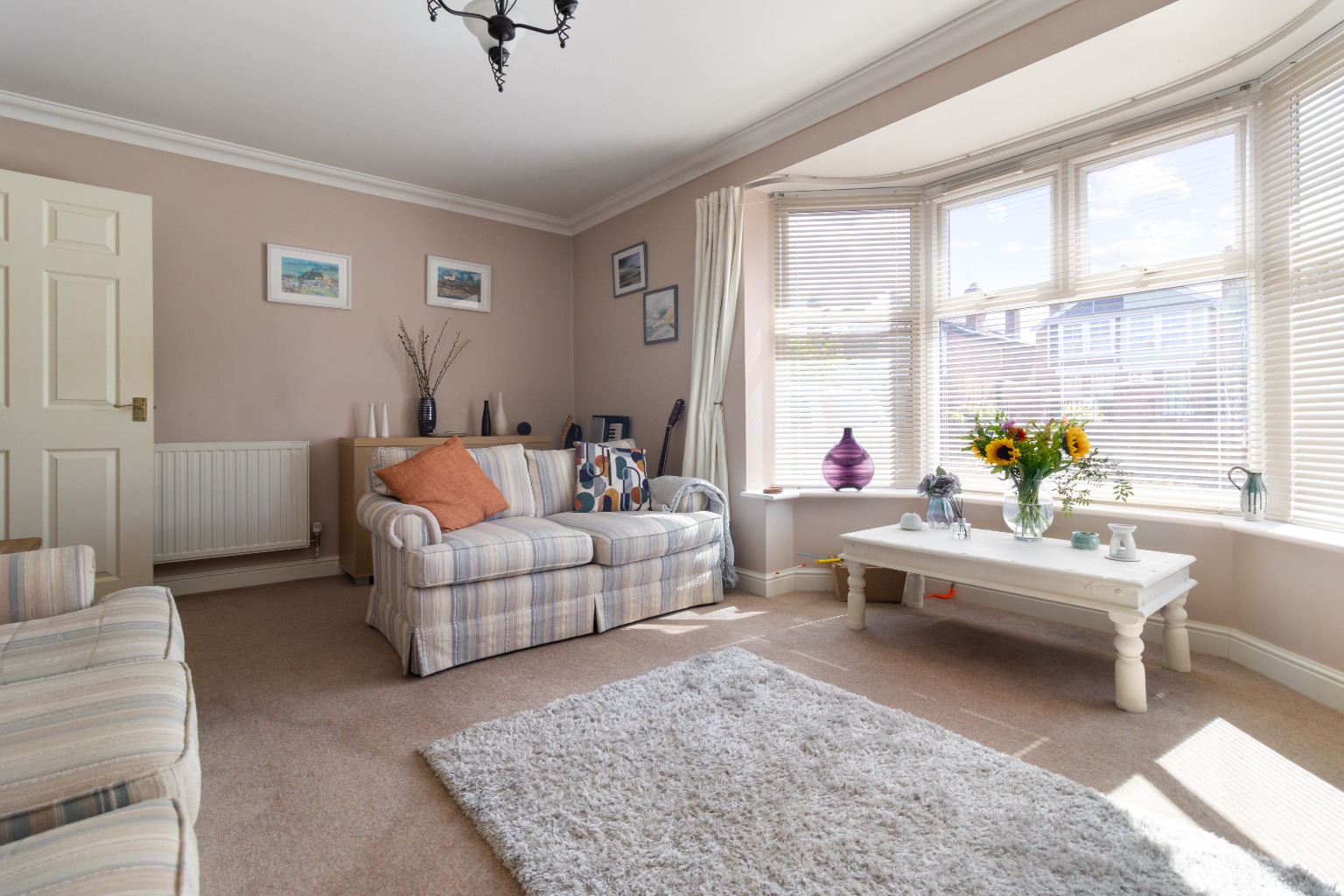





SSTC
Yates Hay Road, Malvern, Worcestershire, WR14 1LH
Yates Hay Road, Malvern, Worcestershire, WR14 1LH
Guide Price
£325,000
BEDROOM3
BATHROOM2
RECEPTION2
Immaculate Well Maintained Semi Detached House
Sought After Location Close to Schools, Shops And Amenities
Spacious Accommodation Throughout
Three Good Sized Bedrooms
Family Bathroom, Shower Room Downstairs
Kitchen/Diner, Conservatory
Spacious Lounge
Gardens, Hill Views
Substantial Driveway
Property Info
Map
Floor Plan
Media
Description
We are pleased to offer to the market for the first time this modern spacious semi detached house built in 2002. The property offers spacious and light well appointed accommodation with off road parking for numerous vehicles and a delightful private garden. Located close to shops, amenities and local schooling in the vicinity along with transport links, the property is striking distance to Malvern Link railway station with a direct link to London. The property boasts views to the Malvern hills to the front and a very private garden at the rear.
Approaching the property over the substantial gravelled off road parking offering parking for numerous vehicles to the property with entrance door to the side and canopy porch. Door leads in to the spacious and welcoming entrance hall with stairs to the first floor and doors to the lounge, kitchen and shower room. Light and airy lounge to the front aspect with large bay window to front with views to the hills, coal effect gas fire with surround and mantel over, coving to ceiling and ceiling light point. Spacious kitchen/diner with dining area with ample room for a table and chairs, under stairs storage cupboard and large under stairs recess which could be utilised as an office area. The dining area leads into the spacious and open refitted kitchen area fitted with a range of cream base and eye level units, work surface and breakfast bar, stainless steel sink unit, Hotpoint electric oven and integrated microwave over, electric hob, integrated fridge, freezer and Baumatic washing machine, wall mounted Worcester boiler. Window to side, tiled flooring and double doors open out on to the Conservatory. A lovely room over looking the garden of double glazed construction with tiled flooring and double glazed door to side opening on to the garden.
A shower room with WC and hand wash basin can be accessed from the hallway, featuring a corner shower cubicle with Triton electric shower.
Stairs rise from the hallway to the landing with hatch to partially boarded loft space with light and ladder, doors to all rooms. The spacious and light master bedroom is a great sized room with built in wardrobes and two windows to front with lovely views to the Malverns. Both bedrooms two and three have windows to rear aspect overlooking the garden. The refitted bathroom has a panelled bath with shower attachment, pedestal wash basin and low level WC. Floor to ceiling tiling and tiled flooring, heated towel rail and extractor fan.
The property benefits from a substantial gravelled driveway to the front giving off road parking for several vehicles leading around to the side of the property with gated access to the rear garden. An aspect to the hills can be enjoyed from the front garden. The rear garden is very pretty with lawn, fencing to borders, well stocked beds and flower borders, paved patio to side and attractive gravelled seating area.
Directions: From our offices proceed along Richmond Road turning left on to Church Road and then right on to Upper Howsell Road. Continue ahead turning left in to Yates Hay Road. Proceed along and just after the bend in the road the property will be found on the right hand side as indicated by our agents for sale board.
HALL
LOUNGE
KITCHEN/DINER
CONSERVATORY
SHOWER ROOM
LANDING
MASTER BEDROOM
BEDROOM TWO
BEDROOM THREE
BATHROOM
GARDEN
ADDITIONAL INFORMATION:
Tenure: We understand subject to legal verification that the property is freehold.
Property Information
Property Type
House
Property Style
Semi-detached
Parking
Off Road Parking
Tenure Type
Freehold
Year Built
2002
Council Tax Band
C
Condition
Good
Additional Information
Heating
Gas Central
Mortgage Calculator
Stamp Duty Calculator
Mortgage Calculator
Property Price
£Deposit
£10%
Lenders may expect more than a 10% deposit
Annual Interest
Repayment Period (Years)
Monthly repayments: £1,886
Need more info? See ourMortgage guides and calculators.

